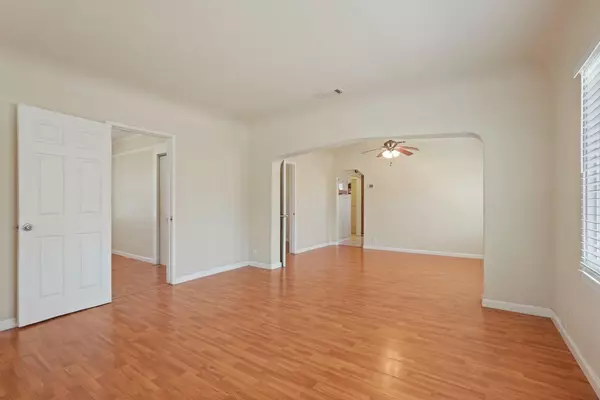For more information regarding the value of a property, please contact us for a free consultation.
Key Details
Sold Price $300,000
Property Type Single Family Home
Sub Type Single Family Residence
Listing Status Sold
Purchase Type For Sale
Square Footage 884 sqft
Price per Sqft $339
MLS Listing ID 225089798
Sold Date 08/21/25
Bedrooms 2
Full Baths 2
HOA Y/N No
Year Built 1926
Lot Size 5,750 Sqft
Acres 0.132
Lot Dimensions 5,749
Property Sub-Type Single Family Residence
Source MLS Metrolist
Property Description
Discover the incredible potential in this charming Craftsman-style residence, perfectly priced for those eager to add value with personal touches. Enjoy modern comforts such as dual-pane windows, 200amp electrical breaker system and central heating & air conditioning. A welcoming front porch leads into a spacious living room seamlessly connected to the formal dining area, ideal for gatherings. The home features two bedrooms, including one with direct access to the bathroom. Additional highlights include an indoor laundry room with cabinetry & plumbing ready for a utility sink, as well as a galley kitchen equipped with a gas range, refrigerator, and a window above the sink that frames relaxing backyard views. Step outside and explore the expansive backyard with convenient alley access, a partial basement with many possibilities, and a generous detached garage offering space for more than one vehicle, plus a full bathroom. Thoughtful safety features include security window bars with quick-release in bedrooms and complete property fencing with chain-link in the front and wood in the rear, providing privacy and peace of mind. Located a block away from Park & Community Center and easy freeway access. Rare opportunity to customize a classic home and make it your own!
Location
State CA
County San Joaquin
Area 20801
Direction HWY 4 to Wilson Way(south), to E. Lafayette, to S. Locust to E. Sonora
Rooms
Basement Partial
Guest Accommodations No
Living Room Great Room
Dining Room Formal Area
Kitchen Ceramic Counter
Interior
Heating Central
Cooling Central
Flooring Laminate, Tile
Window Features Dual Pane Partial
Appliance Free Standing Gas Range
Laundry Cabinets, Hookups Only, Inside Room
Exterior
Parking Features Alley Access, Detached, See Remarks
Garage Spaces 1.0
Fence Back Yard, Chain Link, Fenced, Wood, Front Yard
Utilities Available Public, Electric, Natural Gas Connected
Roof Type Composition
Porch Front Porch
Private Pool No
Building
Lot Description Manual Sprinkler F&R
Story 1
Foundation Raised
Water Public
Architectural Style Craftsman
Schools
Elementary Schools Stockton Unified
Middle Schools Stockton Unified
High Schools Stockton Unified
School District San Joaquin
Others
Senior Community No
Tax ID 155-190-13
Special Listing Condition Probate Listing
Read Less Info
Want to know what your home might be worth? Contact us for a FREE valuation!

Our team is ready to help you sell your home for the highest possible price ASAP

Bought with eXp Realty of California, Inc




