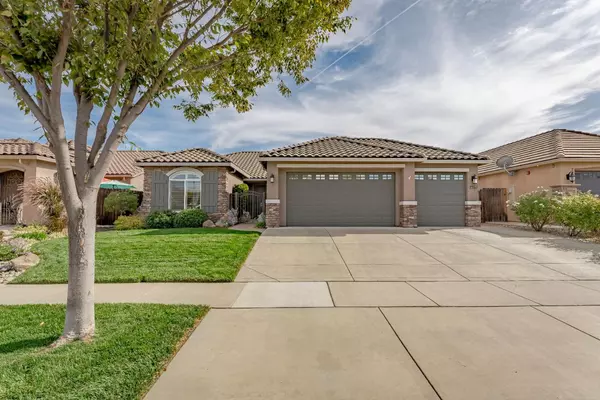For more information regarding the value of a property, please contact us for a free consultation.
Key Details
Sold Price $550,000
Property Type Single Family Home
Sub Type Single Family Residence
Listing Status Sold
Purchase Type For Sale
Square Footage 1,967 sqft
Price per Sqft $279
MLS Listing ID 224119163
Sold Date 12/21/24
Bedrooms 3
Full Baths 2
HOA Y/N No
Originating Board MLS Metrolist
Year Built 2014
Lot Size 6,970 Sqft
Acres 0.16
Property Description
Welcome to your dream home! This meticulously maintained property features an inviting open floor plan with recessed dimmable lighting throughout. The beautiful kitchen is a chef's delight, complete with stunning granite countertops, a counter height peninsula for casual dining and entertaining, tasteful backsplash, stainless appliances, under cabinet lighting, soft close drawers, and ample cabinet space. Plantation style shutters throughout complete the polished look. The upgraded tile shower in both the master and second bathrooms adds a touch of luxury to your daily routine. Enjoy outdoor living at its finest with a fully covered patio, perfect for entertaining or relaxing in your private backyard, which has been newly sodded for a fresh, green look and has an efficient auto-sprinkler system to keep your landscaping looking pristine. The garage is a true standout with its three-car capacity, epoxy-coated floors, and custom staining on the entryway and rear patio concrete. This home is not just beautiful but also functional, making it perfect for anyone seeking comfort and style.
Location
State CA
County Sutter
Area 12404
Direction Pease to Gray to Birmington
Rooms
Living Room Great Room
Dining Room Breakfast Nook, Dining/Family Combo, Formal Area
Kitchen Slab Counter, Kitchen/Family Combo
Interior
Heating Central
Cooling Ceiling Fan(s), Central
Flooring Carpet, Tile
Fireplaces Number 1
Fireplaces Type Family Room
Laundry Inside Room
Exterior
Parking Features Garage Facing Front
Garage Spaces 3.0
Utilities Available Public
Roof Type Tile
Private Pool No
Building
Lot Description Shape Irregular
Story 1
Foundation Concrete
Sewer Public Sewer
Water Public
Schools
Elementary Schools Yuba City Unified
Middle Schools Yuba City Unified
High Schools Yuba City Unified
School District Sutter
Others
Senior Community No
Tax ID 051-680-050-000
Special Listing Condition None
Read Less Info
Want to know what your home might be worth? Contact us for a FREE valuation!

Our team is ready to help you sell your home for the highest possible price ASAP

Bought with eXp Realty of California Inc.




