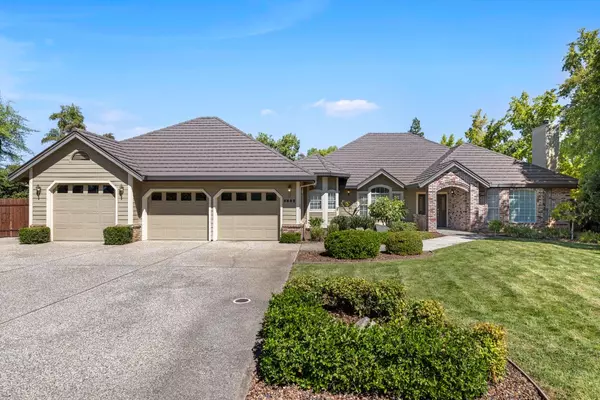For more information regarding the value of a property, please contact us for a free consultation.
Key Details
Sold Price $990,000
Property Type Single Family Home
Sub Type Single Family Residence
Listing Status Sold
Purchase Type For Sale
Square Footage 2,702 sqft
Price per Sqft $366
Subdivision Grosvenor Downs 03
MLS Listing ID 224101774
Sold Date 12/17/24
Bedrooms 4
Full Baths 3
HOA Fees $4/ann
HOA Y/N Yes
Originating Board MLS Metrolist
Year Built 1991
Lot Size 0.452 Acres
Acres 0.4519
Property Description
Don't miss your chance to own in the sought after Grosvenor Downs Community! This single story home sits on a large cul-de-sac lot. Image taking this gem and its soaring natural wood vaulted ceilings in the family room with formal living and dining rooms and making it shine! Ample space in all rooms so bring your imagination. The home features are endless but to name a few - In garage workshop in addition to the 3 car stalls, RV parking, raised garden beds, oversized driveway, outdoor access from the primary suite and family room, covered patio and an updated metal roof with a long lifespan. Lastly, with 3 bedrooms and 2 baths on one side of the home and a secondary bed and bath on the other it is a great setup for multigenerational living. This is your opportunity to create the home of your dreams with an amazing layout and endless possibilities!
Location
State CA
County Placer
Area 12746
Direction Douglas Blvd. East of Sierra College Blvd, Left on Kingswood, Left on Grosvenor, Left on Ramsgate, Left on Minersfield Court.
Rooms
Family Room Cathedral/Vaulted
Master Bathroom Shower Stall(s), Soaking Tub, Jetted Tub, Tile, Walk-In Closet, Window
Master Bedroom Ground Floor, Walk-In Closet, Outside Access
Living Room Other
Dining Room Formal Room
Kitchen Breakfast Area, Island, Synthetic Counter
Interior
Interior Features Cathedral Ceiling, Formal Entry
Heating Central, Natural Gas
Cooling Central
Flooring Carpet, Laminate, Wood
Fireplaces Number 2
Fireplaces Type Brick, Living Room, Family Room, Wood Burning, Gas Log
Equipment Audio/Video Prewired
Window Features Dual Pane Full
Appliance Built-In Electric Oven, Compactor, Dishwasher, Disposal, Electric Cook Top
Laundry Cabinets, Electric, Gas Hook-Up, Ground Floor, Inside Area, Inside Room
Exterior
Parking Features Attached, RV Access, Garage Door Opener, Workshop in Garage
Garage Spaces 3.0
Fence Back Yard, Wood
Utilities Available Public, Electric, Natural Gas Connected
Amenities Available None
Roof Type Metal
Topography Level
Street Surface Paved
Porch Covered Patio
Private Pool No
Building
Lot Description Auto Sprinkler F&R, Cul-De-Sac, Curb(s)/Gutter(s), Shape Irregular, Street Lights
Story 1
Foundation Slab
Sewer In & Connected, Public Sewer
Water Water District, Public
Architectural Style Ranch
Schools
Elementary Schools Eureka Union
Middle Schools Eureka Union
High Schools Roseville Joint
School District Placer
Others
HOA Fee Include Other
Senior Community No
Tax ID 460-150-014-000
Special Listing Condition Subject to Court Confirmation
Read Less Info
Want to know what your home might be worth? Contact us for a FREE valuation!

Our team is ready to help you sell your home for the highest possible price ASAP

Bought with Powell Real Estate, Inc.




