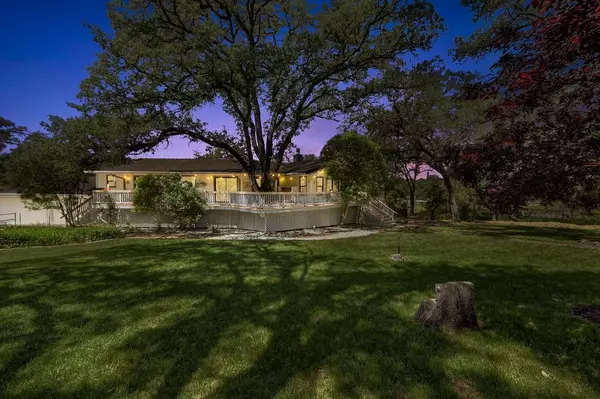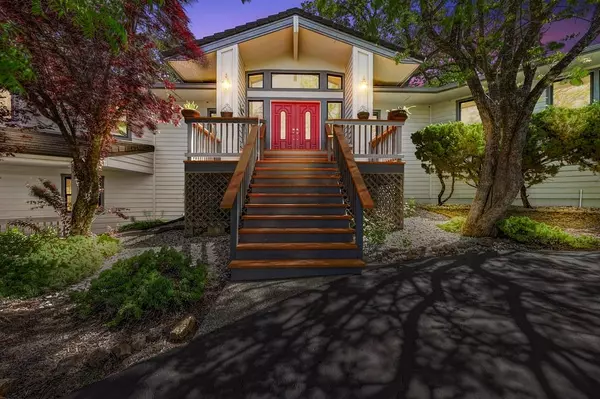For more information regarding the value of a property, please contact us for a free consultation.
Key Details
Sold Price $1,354,000
Property Type Single Family Home
Sub Type Single Family Residence
Listing Status Sold
Purchase Type For Sale
Square Footage 4,439 sqft
Price per Sqft $305
Subdivision Double J Ranches
MLS Listing ID 224102877
Sold Date 12/15/24
Bedrooms 4
Full Baths 3
HOA Fees $60/mo
HOA Y/N Yes
Originating Board MLS Metrolist
Year Built 1991
Lot Size 9.700 Acres
Acres 9.7
Property Description
Truly one of kind. This custom ranchette at over 9+ acres is one of largest properties in Double J Ranch Estates. Property features private gated access; freshly resealed driveway; large barn; four separate fenced and cross-fenced pastures; chicken coop; irrigation water and year-round ponds with Orr creek running through the property. Mature fruit-bearing trees and vines. Bring your cattle, horses, sheep, chickens. And bring all your family. This property is perfect for a multi-generational compound. Main living area is aprox 3200 sq ft. Features 3 bds/2 1/2 baths; office; large living area; formal dining area and large gorgeous remodeled kitchen. Master bath features double sinks; double walk-in closets and large jetted tub. Separate aprox 1200 sq ft Guest/In-law unit has 1 bedroom;large bathroom with jetted tub; remodeled kitchen; large library area; office with built-in Murphy bed. Both living areas are one single level. Property also has Generac generator with its own propane. You won't be left in the dark here. Tankless water heater system; owned solar and Low E windows make this a truly efficient home! PG&E paid them last year. Guest unit was rented for $2000 a month. An ADU may also be possible.Too many features to list. Come see this oasis now!
Location
State CA
County Placer
Area 12302
Direction Google Map - 80 to Bell Rd to Haines to left Dry Creek Rd to rt Blue Grass to left Moss Rock to rt Virgina Dr to right on Kenneth Way left on Kimo.
Rooms
Master Bathroom Shower Stall(s), Double Sinks, Sitting Area, Jetted Tub, Tile, Walk-In Closet 2+, Window
Master Bedroom Ground Floor
Living Room Cathedral/Vaulted, Deck Attached
Dining Room Dining Bar, Space in Kitchen, Formal Area
Kitchen Breakfast Area, Granite Counter, Island
Interior
Interior Features Cathedral Ceiling, Skylight(s), Formal Entry, Storage Area(s)
Heating Propane, Central, Fireplace(s), MultiUnits, MultiZone
Cooling Ceiling Fan(s), Central, MultiUnits, MultiZone
Flooring Carpet, Vinyl, Wood
Fireplaces Number 1
Fireplaces Type Living Room, Wood Burning
Equipment Attic Fan(s), Water Cond Equipment Owned
Window Features Dual Pane Full,Window Coverings,Low E Glass Partial
Laundry Sink, Inside Room
Exterior
Exterior Feature Dog Run, Entry Gate
Parking Features RV Possible, Garage Facing Rear
Garage Spaces 3.0
Fence Cross Fenced, Full, Other
Utilities Available Propane Tank Leased, Solar, Electric, Generator, Internet Available
Amenities Available Other
View Pasture, Garden/Greenbelt, Woods
Roof Type Tile
Topography Level,Trees Many,Rock Outcropping
Street Surface Paved
Porch Front Porch, Covered Deck, Uncovered Deck
Private Pool No
Building
Lot Description Manual Sprinkler F&R, Meadow East, Meadow West, Pond Year Round, Stream Seasonal, Stream Year Round, Landscape Back, Landscape Front
Story 1
Foundation Raised, Slab
Sewer Septic Connected
Water Well
Architectural Style Ranch
Schools
Elementary Schools Placer Hills Union
Middle Schools Placer Hills Union
High Schools Placer Union High
School District Placer
Others
HOA Fee Include Insurance
Senior Community No
Tax ID 076-131-010-000
Special Listing Condition Other
Read Less Info
Want to know what your home might be worth? Contact us for a FREE valuation!

Our team is ready to help you sell your home for the highest possible price ASAP

Bought with Compass




