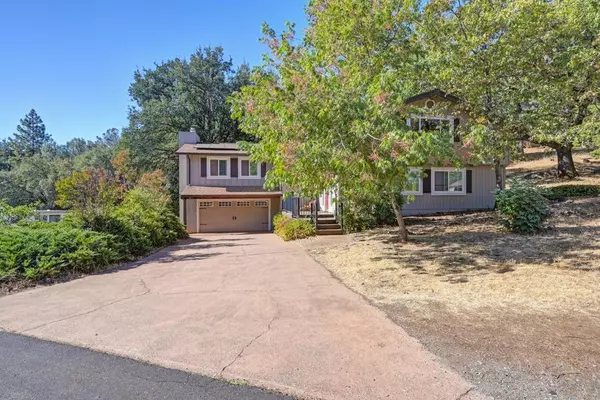For more information regarding the value of a property, please contact us for a free consultation.
Key Details
Sold Price $649,000
Property Type Single Family Home
Sub Type Single Family Residence
Listing Status Sold
Purchase Type For Sale
Square Footage 2,704 sqft
Price per Sqft $240
MLS Listing ID 224110575
Sold Date 12/10/24
Bedrooms 3
Full Baths 2
HOA Fees $222/mo
HOA Y/N Yes
Originating Board MLS Metrolist
Year Built 1979
Lot Size 2.810 Acres
Acres 2.81
Property Description
Come and experience this truly remarkable horse property and beautiful home for yourself! This stunning property offers everything an equestrian enthusiast could dream of, from spacious pastures to a well-maintained 2-4 stall barn including electricity, water & full floor matting. Riding trails are close and convenient for a truly enjoyable ride. Also included in the 2.8 acre lot is a fenced backyard for friends and fur friends alike. This gorgeous home awaits you after a day of riding, gardening or work with a serene patio directly off the chefs dream kitchen, perfect for a BBQ or enjoying a glass of wine while overlooking your expansive yard. Don't miss out on this incredible opportunity to live the country lifestyle you've always wanted with all the home amenities and updates and best of all, an owned solar system that pays most of your electrical bills! The main floor features the master bedroom, guest rooms, bathrooms, laundry, kitchen, nook and family room. Huge oversized family/entertainment room upstairs has floor to ceiling custom wood cabinets and is perfect for a playroom, office or games room! This gated community includes club house, golf course, pool, tennis and pickleball courts, playground, camping facilities, walking and riding trails. Come relax and play.
Location
State CA
County El Dorado
Area 12902
Direction Highway 193 to first gate of ALT. Left on Sweetwater Trail. Left on Grouse Ridge Trail. Home and property are on the left.
Rooms
Family Room Great Room
Master Bathroom Shower Stall(s), Double Sinks, Window
Master Bedroom Outside Access
Living Room Great Room, Other
Dining Room Dining Bar, Dining/Family Combo, Space in Kitchen
Kitchen Granite Counter, Island
Interior
Heating Central, Fireplace(s), Wood Stove
Cooling Ceiling Fan(s), Central
Flooring Carpet, Laminate, Tile
Fireplaces Number 2
Fireplaces Type Living Room, Family Room, Wood Burning, Wood Stove
Appliance Free Standing Gas Range, Free Standing Refrigerator, Dishwasher, Disposal, Microwave, Wine Refrigerator
Laundry Cabinets, Dryer Included, Sink, Washer Included, Inside Room
Exterior
Parking Features Attached, Garage Door Opener, Garage Facing Front
Garage Spaces 2.0
Fence Back Yard, Wire, Fenced, Wood
Pool Built-In, Common Facility
Utilities Available Propane Tank Leased, Solar, See Remarks
Amenities Available Barbeque, Playground, Pool, Clubhouse, Recreation Facilities, Game Court Exterior, Golf Course, Tennis Courts, Trails, Park
Roof Type Composition
Street Surface Paved
Porch Front Porch, Uncovered Deck
Private Pool Yes
Building
Lot Description Corner, Gated Community
Story 2
Foundation Raised
Sewer Septic System
Water Water District, Public
Architectural Style Traditional
Schools
Elementary Schools Black Oak Mine
Middle Schools Black Oak Mine
High Schools Black Oak Mine
School District El Dorado
Others
HOA Fee Include Security, Pool
Senior Community No
Tax ID 073-452-009-000
Special Listing Condition None
Read Less Info
Want to know what your home might be worth? Contact us for a FREE valuation!

Our team is ready to help you sell your home for the highest possible price ASAP

Bought with Windermere Signature Properties Auburn




