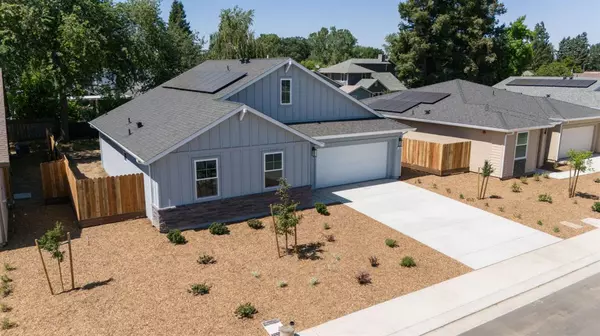For more information regarding the value of a property, please contact us for a free consultation.
Key Details
Sold Price $572,500
Property Type Single Family Home
Sub Type Single Family Residence
Listing Status Sold
Purchase Type For Sale
Square Footage 1,496 sqft
Price per Sqft $382
Subdivision Whispering Oaks
MLS Listing ID 224089483
Sold Date 11/04/24
Bedrooms 3
Full Baths 2
HOA Y/N No
Originating Board MLS Metrolist
Lot Size 6,000 Sqft
Acres 0.1377
Property Description
Ready to move in! This brand new 1,496 sq ft home is a unique gem nestled in an exclusive enclave in Oakdale. With 3 bedrooms and 3 bathrooms arranged around a spacious great room concept, this home is bathed in natural light and features upgraded flooring and Quartz countertops. The gourmet kitchen is a chef's delight, boasting stainless steel appliances, ample counter space, and abundant storage. The home is finished with luxury vinyl plank flooring and upgraded carpet throughout. The main suite offers a luxurious retreat with a soaking tub and a large walk-in shower. The thoughtful design includes excellent flow, plenty of cabinetry, LED lighting, and generous closet space. The garage is fully finished with texture, paint, and an EV outlet. With no HOA and owned solar, this home is truly a city escape. Come enjoy the small-town life you'll wonder why you waited so long! Ideal for a 1030 exchange, rental opportunity, or investment property! Development Address: 919 Old Stockton Road Oakdale CA.
Location
State CA
County Stanislaus
Area 20202
Direction Turn left onto E Mariposa Rd / County Hwy-J7 toward Escalon / Oakdale Turn left onto Lone Tree Rd / County Hwy-J9 Turn right to stay on Valley Home Rd / County Hwy-J9 Turn left onto CA-120 / Valley Home Rd Turn left onto E A St Turn left onto Old Stockton Rd
Rooms
Master Bathroom Shower Stall(s), Double Sinks, Soaking Tub, Tile, Walk-In Closet, Quartz, Window
Living Room Other
Dining Room Dining/Family Combo
Kitchen Pantry Closet, Quartz Counter, Island, Kitchen/Family Combo
Interior
Heating Central, Solar Heating
Cooling Ceiling Fan(s), Central
Flooring Carpet, Vinyl
Appliance Free Standing Gas Range, Gas Plumbed, Dishwasher, Disposal, Microwave, Plumbed For Ice Maker
Laundry Electric, Gas Hook-Up, Inside Room
Exterior
Parking Features Attached, Garage Door Opener
Garage Spaces 2.0
Fence Back Yard, Wood
Utilities Available Solar, Electric, Natural Gas Available
Roof Type Composition
Private Pool No
Building
Lot Description Auto Sprinkler Front, Landscape Front, Low Maintenance
Story 1
Foundation Slab
Sewer Public Sewer
Water Public
Architectural Style Farmhouse
Schools
Elementary Schools Oakdale Joint
Middle Schools Oakdale Joint
High Schools Oakdale Joint
School District Stanislaus
Others
Senior Community No
Tax ID 064-002-040
Special Listing Condition None
Read Less Info
Want to know what your home might be worth? Contact us for a FREE valuation!

Our team is ready to help you sell your home for the highest possible price ASAP

Bought with eXp Realty of California Inc.
GET MORE INFORMATION





