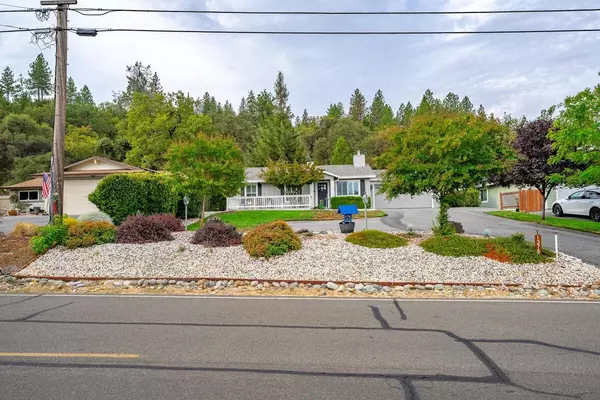For more information regarding the value of a property, please contact us for a free consultation.
Key Details
Sold Price $525,000
Property Type Single Family Home
Sub Type Single Family Residence
Listing Status Sold
Purchase Type For Sale
Square Footage 1,408 sqft
Price per Sqft $372
Subdivision Lake Of The Pines
MLS Listing ID 224104885
Sold Date 10/31/24
Bedrooms 3
Full Baths 2
HOA Fees $292/mo
HOA Y/N Yes
Originating Board MLS Metrolist
Year Built 1980
Lot Size 0.310 Acres
Acres 0.31
Property Description
Nestled in the serene, gated community of Lake of the Pines, this beautifully updated 3 bedroom, 2 bathroom single-story home offers comfortable living with modern touches throughout. As you step inside, you're greeted by stunning engineered wood floors that lead into an oversized family room. The kitchen has been tastefully updated with granite countertops, newer stainless steel appliances, and ample cabinet space. The bathrooms have been beautifully remodeled, and the primary bedroom features direct access to a tranquil back patio with a pergola, perfect for relaxing. With a newer roof (3 years) and HVAC system (1.5 years), this home is move-in ready. The front yard is complete with a spacious deck, ideal for morning coffee, and there's plenty of room for guest parking. The two-car garage comes with built-in shelving for additional storage. Enjoy all the amenities Lake of the Pines has to offer, including lake access for swimming, boating and fishing, a golf course, six parks, a clubhouse, pickleball courts and so much more. Just a short drive to Auburn and Grass Valley!
Location
State CA
County Nevada
Area 13115
Direction Hwy 49 North to Right at Combie Road. Follow Combie Rd to Lake of the Pines Entrance on Right. Right at Torrey Pines. House is on the Right after approx 1.5 miles.
Rooms
Family Room Cathedral/Vaulted
Master Bathroom Shower Stall(s), Granite, Tile, Window
Master Bedroom Closet, Outside Access
Living Room Other
Dining Room Space in Kitchen, Other
Kitchen Breakfast Area, Granite Counter
Interior
Heating Central, Electric
Cooling Ceiling Fan(s), Central
Flooring Carpet, Tile, Wood
Window Features Dual Pane Full
Appliance Dishwasher, Disposal, Microwave, Electric Water Heater, Free Standing Electric Range
Laundry Inside Area
Exterior
Exterior Feature Uncovered Courtyard
Parking Features Attached, Garage Door Opener
Garage Spaces 2.0
Fence Chain Link
Pool Common Facility
Utilities Available Cable Available, Public, Electric, Internet Available
Amenities Available Barbeque, Playground, Pool, Clubhouse, Putting Green(s), Dog Park, Recreation Facilities, Exercise Room, Game Court Exterior, Golf Course, Tennis Courts, Park
Roof Type Composition
Topography Lot Grade Varies,Trees Few
Street Surface Paved
Porch Back Porch, Uncovered Deck, Uncovered Patio
Private Pool Yes
Building
Lot Description Auto Sprinkler F&R, Gated Community, Landscape Back, Landscape Front
Story 1
Foundation Slab
Sewer In & Connected
Water Public
Architectural Style Ranch
Schools
Elementary Schools Pleasant Ridge
Middle Schools Pleasant Ridge
High Schools Nevada Joint Union
School District Nevada
Others
HOA Fee Include Pool
Senior Community No
Tax ID 021-390-006-000
Special Listing Condition None
Read Less Info
Want to know what your home might be worth? Contact us for a FREE valuation!

Our team is ready to help you sell your home for the highest possible price ASAP

Bought with Coldwell Banker Grass Roots Realty




