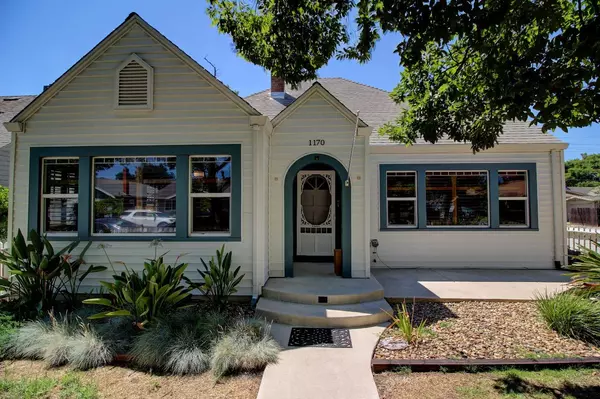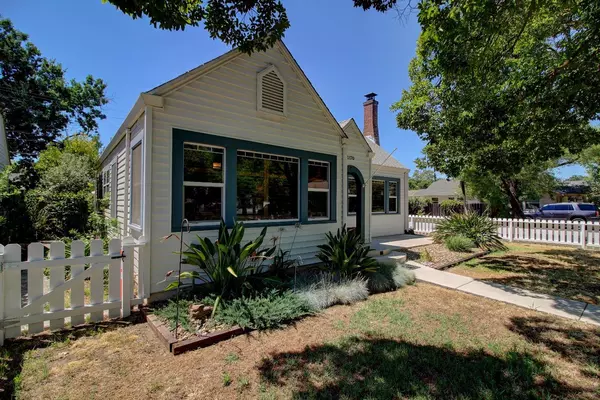For more information regarding the value of a property, please contact us for a free consultation.
Key Details
Sold Price $450,000
Property Type Single Family Home
Sub Type Single Family Residence
Listing Status Sold
Purchase Type For Sale
Square Footage 1,371 sqft
Price per Sqft $328
MLS Listing ID 224078317
Sold Date 09/25/24
Bedrooms 2
Full Baths 1
HOA Y/N No
Originating Board MLS Metrolist
Year Built 1930
Lot Size 5,001 Sqft
Acres 0.1148
Lot Dimensions 50x101
Property Description
PRICED REDUCED $10,000! Come fall in love w/ this adorable vintage home that has been updated & upgraded. The moment you drive up & see the white picket fence & welcoming entry, your heart will skip a beat! As you walk inside, you'll be charmed by the beautiful original wood floors, 5" baseboards, coved ceilings, wood plantation shutters, & a charming wood-burning fireplace w/ a stylish tile surround. The dining room is large & spacious but could also be converted into a 3rd bedroom. The updated kitchen is a chef's dream, featuring gorgeous quartz counters w/ a decorative glass tile backsplash, stylish stainless steel appliances, a breakfast bar, & a cozy nook area w/ built-in cabinetry. Both bedrooms are generously sized w/ ceiling fans, plantation shutters, & beautiful hardwood flooring. The bathroom is an oasis, offering a shower-over-tub w/ a decorative tile surround, marble tile flooring, & a dual sink vanity w/ quartz counters. The interior laundry is phenomenal! The exterior boasts a large concrete patio & a detached 2-car garage that has been fully insulated & sheet rocked, + it has an attic. Consider converting the garage to an ADU, half the work is done! The home offers OWNED SOLAR for low energy bills. Basement is 162 sq ft. W/I minutes of The Miracle Mile, UOP & I5!
Location
State CA
County San Joaquin
Area 20701
Direction Pershing To Elm, East On Elm
Rooms
Basement Partial
Living Room Great Room
Dining Room Breakfast Nook, Formal Room
Kitchen Quartz Counter
Interior
Heating Central
Cooling Ceiling Fan(s), Central
Flooring Tile, Wood
Fireplaces Number 1
Fireplaces Type Family Room, Wood Burning
Window Features Dual Pane Full,Dual Pane Partial
Appliance Free Standing Gas Range, Dishwasher, Disposal
Laundry Cabinets, Inside Room
Exterior
Exterior Feature Dog Run
Parking Features Detached, Garage Door Opener, Garage Facing Front
Garage Spaces 2.0
Utilities Available Cable Available, Internet Available
Roof Type Composition
Private Pool No
Building
Lot Description Corner, Low Maintenance
Story 1
Foundation Raised
Sewer In & Connected
Water Meter on Site, Public
Architectural Style Bungalow, Cottage, Craftsman
Schools
Elementary Schools Stockton Unified
Middle Schools Stockton Unified
High Schools Stockton Unified
School District San Joaquin
Others
Senior Community No
Tax ID 135-322-01
Special Listing Condition None
Read Less Info
Want to know what your home might be worth? Contact us for a FREE valuation!

Our team is ready to help you sell your home for the highest possible price ASAP

Bought with Intero Real Estate Services




