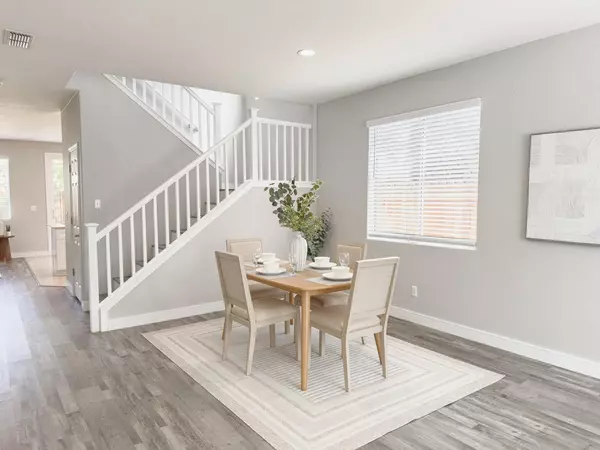For more information regarding the value of a property, please contact us for a free consultation.
Key Details
Sold Price $632,000
Property Type Single Family Home
Sub Type Single Family Residence
Listing Status Sold
Purchase Type For Sale
Square Footage 2,386 sqft
Price per Sqft $264
MLS Listing ID 224062590
Sold Date 09/24/24
Bedrooms 5
Full Baths 3
HOA Y/N No
Originating Board MLS Metrolist
Year Built 2001
Lot Size 4,791 Sqft
Acres 0.11
Property Description
Welcome to your dream home in the heart of Bridgeway Island, West Sacramento's coveted community! Steps from the top-rated Bridgeway Island K-8 grade school, this 5-bedroom gem offers the perfect blend of comfort & convenience with a newly installed Heating & Air System (Less than 1 year old). With a downstairs guest bedroom & bathroom, hosting guests has never been easier. The spacious entertainment area boasts an open concept, 9 foot ceilings an& flowing floor plan, ideal for gatherings of any size. Step outside to your large yard with Trees, Shade & Grass, a canvas ready for your own private pool and oasis. Explore the charm of nearby parks, trails, and bike paths, or enjoy easy access to local eateries, stores, and coffee shops. With proximity to Pure Fit Training gym and just moments from Downtown Sacramento, Sutter Health Park, and Golden 1 Arena, this home embodies the epitome of West Sacramento living. Don't miss the opportunity to make this your forever home!
Location
State CA
County Yolo
Area 10691
Direction Take W St, I-80BUS W, Jefferson Blvd and Southport Pkwy to Catalina Island Rd in West Sacramento Take exit 3 for Jefferson Blvd Use the left 2 lanes to take the ramp to Jefferson Blvd Use any lane to turn left onto Jefferson Blvd Turn right onto Lake Washington Blvd Use the left 2 lanes to turn left onto Southport Pkwy Use the left lane to turn left onto Promenade St Turn left onto Golden Gate Dr Turn left at the 2nd cross street onto Catalina Island Rd Destination will be on the left
Rooms
Master Bathroom Shower Stall(s), Tub, Walk-In Closet
Living Room Great Room
Dining Room Dining/Family Combo
Kitchen Kitchen/Family Combo
Interior
Heating Central
Cooling Ceiling Fan(s), Central
Flooring Laminate, Tile
Window Features Dual Pane Full
Appliance Free Standing Gas Range, Dishwasher, Disposal
Laundry Inside Room
Exterior
Parking Features Attached, Garage Facing Front
Garage Spaces 2.0
Fence Back Yard, Wood
Utilities Available Public, Electric, Natural Gas Connected
Roof Type Tile
Street Surface Paved
Private Pool No
Building
Lot Description Auto Sprinkler F&R, Curb(s)/Gutter(s), Street Lights
Story 2
Foundation Slab
Sewer In & Connected, Public Sewer
Water Meter on Site, Water District, Public
Schools
Elementary Schools Washington Unified
Middle Schools Washington Unified
High Schools Washington Unified
School District Yolo
Others
Senior Community No
Tax ID 045-562-009-000
Special Listing Condition None
Read Less Info
Want to know what your home might be worth? Contact us for a FREE valuation!

Our team is ready to help you sell your home for the highest possible price ASAP

Bought with West Coast Realty Group
GET MORE INFORMATION





