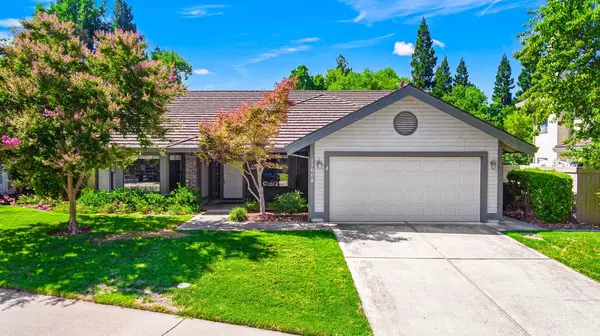For more information regarding the value of a property, please contact us for a free consultation.
Key Details
Sold Price $610,000
Property Type Single Family Home
Sub Type Single Family Residence
Listing Status Sold
Purchase Type For Sale
Square Footage 1,882 sqft
Price per Sqft $324
MLS Listing ID 224093951
Sold Date 09/24/24
Bedrooms 3
Full Baths 2
HOA Fees $195/mo
HOA Y/N Yes
Originating Board MLS Metrolist
Year Built 1988
Lot Size 6,408 Sqft
Acres 0.1471
Property Description
Charming Single Story in the Heart of Gold River! This must-see home features a newly remodeled master bathroom with elegant vinyl flooring that seamlessly extends into the master bedroom and two additional bedrooms. The updated kitchen boasts granite slab countertops, stainless steel appliances, and an oversized island, perfect for entertaining. Relax in your built-in spa and enjoy outdoor living with covered patios in both the front and backyard, ideal for cooling off on warm days. Garage has a utility sink, cabinet storage, and EV charger. Delight in the easy access to trails, shopping, restaurants, schools and Hwy. 50. Making this home the true treasure of the Gold River community. Make this your Home!
Location
State CA
County Sacramento
Area 10670
Direction FROM HWY 50 GO NORTH ON HAZEL TO LEFT ON GOLD COUNTRY BLVD., RIGHT ON SIERRA FLAT DR., RIGHT ON ROARING CAMP, LEFT ON BOOM POINTER. ADDRESS IN 11608 BOOM POINTER DR. WILL BE ON THE LEFT SIDE OF THE STREET. Cross Street Roaring Camp
Rooms
Master Bathroom Shower Stall(s), Double Sinks, Sunken Tub
Master Bedroom Outside Access
Living Room Other
Dining Room Space in Kitchen, Dining/Living Combo, Other
Kitchen Breakfast Area, Pantry Closet, Granite Counter, Island w/Sink, Kitchen/Family Combo
Interior
Heating Central, Fireplace(s)
Cooling Ceiling Fan(s), Central
Flooring Tile, Vinyl
Fireplaces Number 1
Fireplaces Type Brick, Family Room
Window Features Bay Window(s)
Appliance Free Standing Refrigerator, Built-In Gas Range, Dishwasher, Disposal
Laundry Cabinets, Dryer Included, Washer Included, Inside Room
Exterior
Parking Features Attached, EV Charging
Garage Spaces 2.0
Fence Back Yard, Fenced
Utilities Available Public, Electric, Natural Gas Connected
Amenities Available Trails, Park
Roof Type Tile
Porch Covered Patio
Private Pool No
Building
Lot Description Curb(s)/Gutter(s)
Story 1
Foundation Slab
Sewer In & Connected
Water Public
Architectural Style Ranch
Schools
Elementary Schools San Juan Unified
Middle Schools San Juan Unified
High Schools San Juan Unified
School District Sacramento
Others
HOA Fee Include Security
Senior Community No
Tax ID 069-0410-005-0000
Special Listing Condition None
Pets Allowed Cats OK, Dogs OK
Read Less Info
Want to know what your home might be worth? Contact us for a FREE valuation!

Our team is ready to help you sell your home for the highest possible price ASAP

Bought with Realty ONE Group Complete
GET MORE INFORMATION





