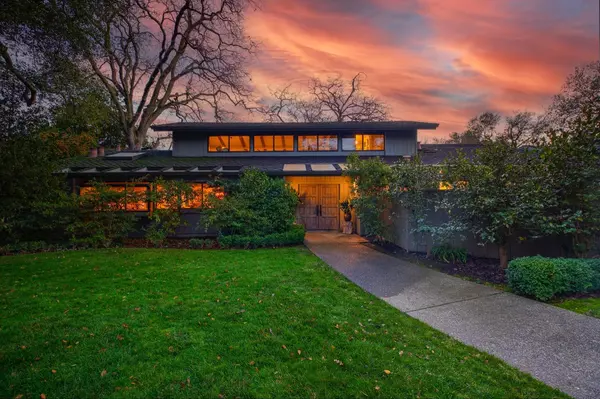For more information regarding the value of a property, please contact us for a free consultation.
Key Details
Sold Price $2,400,000
Property Type Single Family Home
Sub Type Single Family Residence
Listing Status Sold
Purchase Type For Sale
Square Footage 3,041 sqft
Price per Sqft $789
Subdivision Riverwood
MLS Listing ID 224010225
Sold Date 09/16/24
Bedrooms 3
Full Baths 3
HOA Fees $486/mo
HOA Y/N Yes
Originating Board MLS Metrolist
Year Built 1972
Lot Size 3,485 Sqft
Acres 0.08
Property Description
A STUNNING RIVER FRONT HOME, in the sought after Riverwood Community has just hit the market, offering breathtaking views from every room. This exquisite property allows you to immerse yourself in the beauty of nature, with the river serving as a picturesque backdrop. Whether you're in the living room, bedroom, or even the kitchen, you'll be treated to gorgeous panoramic views that will leave you in awe. The central fireplace is designed to resemble a bonfire by the river, with boulders surrounding an open fire-pit. The fire element itself is made of metal reeds that create warmth and movement. The house also features rustic yet elegant plank and concrete floors, with wooden planks from Sweden that are heated throughout. Stars, spirals, and stones are embedded in the concrete portions of the floor, flowing gracefully from the front door to the back patio and the river. The wood used in the house includes hand-hewn beams and interior trees. Custom wood stains were used throughout the house, including driftwood-like colors for the kitchen cabinets and doors throughout. The upstairs home office/loft is equipped with a full bath, built-in shelves and custom desk. This home is a perfect blend of modern luxury and natural serenity, providing a tranquil and peaceful living environment.
Location
State CA
County Sacramento
Area 10608
Direction East on Fair Oaks, Right on Oak, Right on Riverbank curve right to the property and go over the bridge, then curve left to 11 Riverbank. Tax record address is 2211 Riverbank and structure address is 11 Riverbank.
Rooms
Family Room Cathedral/Vaulted, Great Room, View, Open Beam Ceiling
Master Bathroom Closet, Shower Stall(s), Double Sinks, Stone, Tile, Outside Access, Walk-In Closet, Window
Master Bedroom Closet, Ground Floor, Walk-In Closet, Outside Access, Sitting Area
Living Room Cathedral/Vaulted, Great Room, View, Open Beam Ceiling
Dining Room Breakfast Nook, Space in Kitchen, Formal Area
Kitchen Breakfast Area, Concrete Counter, Skylight(s)
Interior
Interior Features Cathedral Ceiling, Skylight(s), Formal Entry, Open Beam Ceiling, Wet Bar
Heating Central, Radiant Floor, Gas, MultiUnits, MultiZone, Natural Gas, Other
Cooling Ceiling Fan(s), Central, MultiUnits, See Remarks, MultiZone
Flooring Concrete, Wood, See Remarks
Equipment Central Vac Plumbed, Central Vacuum
Window Features Dual Pane Full,Window Coverings
Appliance Free Standing Gas Range, Dishwasher, Disposal, Microwave, Wine Refrigerator
Laundry Cabinets, Sink, Stacked Only, Ground Floor, Washer/Dryer Stacked Included, Inside Room
Exterior
Exterior Feature Dog Run
Parking Features Restrictions, Detached, Garage Door Opener, Garage Facing Front, Guest Parking Available
Garage Spaces 2.0
Pool Membership Fee, Built-In, Common Facility, Fenced
Utilities Available Cable Available, Cable Connected, Public, Internet Available, Natural Gas Available, Natural Gas Connected
Amenities Available Pool, Tennis Courts, Greenbelt
View Panoramic, River
Roof Type Shake
Street Surface Paved
Accessibility AccessibleFullBath, AccessibleKitchen
Handicap Access AccessibleFullBath, AccessibleKitchen
Porch Awning, Back Porch
Private Pool Yes
Building
Lot Description Auto Sprinkler F&R, Cul-De-Sac, Dead End, River Access, Gated Community, Shape Regular, Greenbelt, Landscape Back, Landscape Front, Low Maintenance
Story 2
Foundation Slab
Sewer In & Connected
Water Water District, Public
Architectural Style Art Deco, Marina, See Remarks
Level or Stories Two
Schools
Elementary Schools San Juan Unified
Middle Schools San Juan Unified
High Schools San Juan Unified
School District Sacramento
Others
HOA Fee Include MaintenanceExterior, MaintenanceGrounds, Pool
Senior Community No
Restrictions Signs,Exterior Alterations,Guests,Parking
Tax ID 283-0450-008-0000
Special Listing Condition None
Pets Allowed Yes
Read Less Info
Want to know what your home might be worth? Contact us for a FREE valuation!

Our team is ready to help you sell your home for the highest possible price ASAP

Bought with Lyon RE Sierra Oaks
GET MORE INFORMATION





