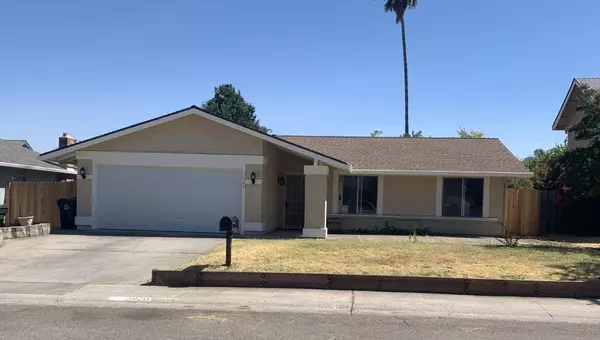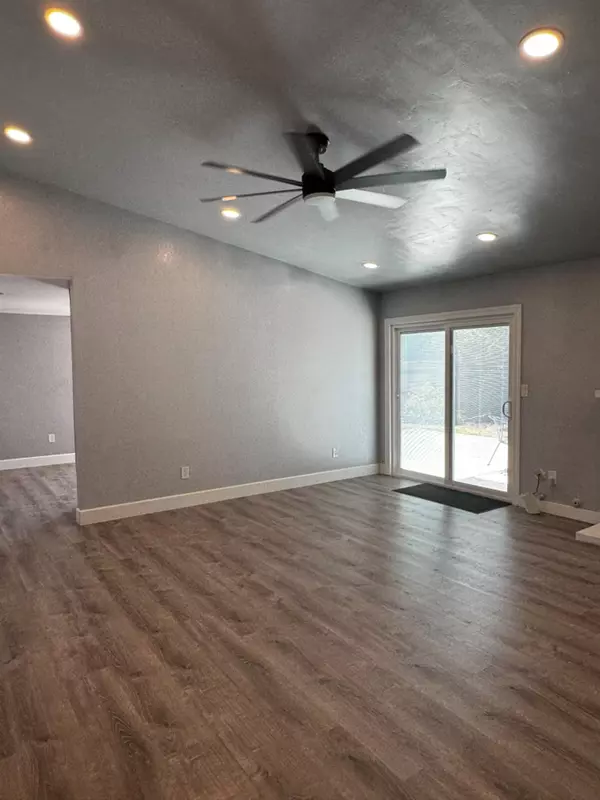For more information regarding the value of a property, please contact us for a free consultation.
Key Details
Sold Price $450,000
Property Type Single Family Home
Sub Type Single Family Residence
Listing Status Sold
Purchase Type For Sale
Square Footage 1,187 sqft
Price per Sqft $379
Subdivision Foothill Estates
MLS Listing ID 224073594
Sold Date 09/09/24
Bedrooms 3
Full Baths 2
HOA Y/N No
Originating Board MLS Metrolist
Year Built 1977
Lot Size 6,098 Sqft
Acres 0.14
Property Description
BRAND NEW UPDATES 2024~ HVAC(8/24), Roof(6/24), GFCI's & all outlets updated as needed, new exterior lighting on both sides of garage & front porch, fresh paint inside, new "Man" door to back yard & sheetrock, back yard cedar fencing & gates on both sides (fencing built with pressure treated posts & framing.) NEWER UPDATES 2022~ water heater, "Smart" garage door, Rear fence in backyard, LVP flooring in living room, hallway & 1st bedroom, can lighting in living room hallway & kitchen, ceiling fan in living room, carpeting in other 2 bedrooms, sliding glass door with built in blinds, concrete patio & beautifully remodeled guest bath. The living room has vaulted ceilings and feels very inviting with the built in fireplace. Don't miss out on this home with all the major components new and ready to last hopefully for years to come! Great peaceful neighborhood, close to shopping & a family friendly park! All work done by licensed contractor.
Location
State CA
County Sacramento
Area 10621
Direction Headed west on Highway 80 get off on Antelope exit and take a right headed on Antelope Road. Continue for 3 Blocks and take a left onto Daly Ave. Continue onto Daly until you reach the first stop sign and take a left onto Birchglade to PIQ on Right.
Rooms
Master Bathroom Shower Stall(s), Fiberglass, Low-Flow Toilet(s), Tub w/Shower Over, Window
Master Bedroom Ground Floor, Walk-In Closet
Living Room Cathedral/Vaulted
Dining Room Space in Kitchen
Kitchen Breakfast Area, Pantry Cabinet, Laminate Counter
Interior
Interior Features Cathedral Ceiling, Formal Entry
Heating Central, Fireplace(s)
Cooling Ceiling Fan(s), Central
Flooring Carpet, Vinyl
Fireplaces Number 1
Fireplaces Type Brick, Living Room, Gas Starter
Window Features Window Coverings,Window Screens
Appliance Gas Water Heater, Hood Over Range, Dishwasher, Disposal, Plumbed For Ice Maker, Free Standing Electric Range
Laundry Electric, Gas Hook-Up, In Garage
Exterior
Parking Features Attached, Garage Door Opener, Garage Facing Front
Garage Spaces 2.0
Fence Back Yard, Fenced, Wood
Utilities Available Cable Connected, Internet Available, Natural Gas Connected
Roof Type Shingle,Composition
Topography Level
Street Surface Asphalt
Porch Uncovered Patio
Private Pool No
Building
Lot Description Curb(s)/Gutter(s), Shape Regular, Street Lights, Low Maintenance
Story 1
Foundation Slab
Sewer Public Sewer
Water Water District
Architectural Style Traditional
Level or Stories One
Schools
Elementary Schools San Juan Unified
Middle Schools San Juan Unified
High Schools San Juan Unified
School District Sacramento
Others
Senior Community No
Tax ID 209-0442-011-0000
Special Listing Condition None
Pets Allowed Yes
Read Less Info
Want to know what your home might be worth? Contact us for a FREE valuation!

Our team is ready to help you sell your home for the highest possible price ASAP

Bought with Keller Williams Realty Gold Country
GET MORE INFORMATION





