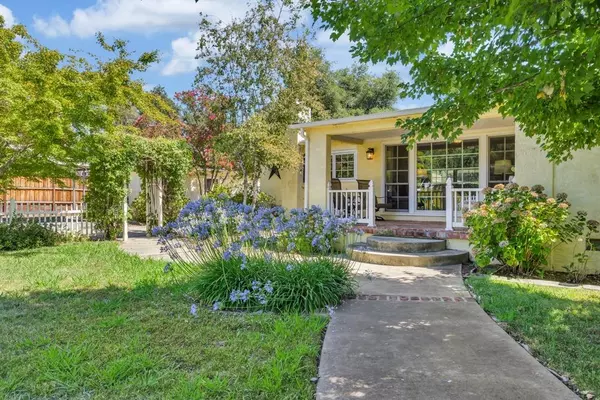For more information regarding the value of a property, please contact us for a free consultation.
Key Details
Sold Price $574,000
Property Type Single Family Home
Sub Type Single Family Residence
Listing Status Sold
Purchase Type For Sale
Square Footage 1,563 sqft
Price per Sqft $367
MLS Listing ID 224078541
Sold Date 08/06/24
Bedrooms 3
Full Baths 1
HOA Y/N No
Originating Board MLS Metrolist
Year Built 1947
Lot Size 0.506 Acres
Acres 0.506
Property Description
Pure Americana! You will immediately be transported back to a time where pies rested on window sills and the laughter of children filled the air. A white picket fence and red brick front porch greet you when you arrive at this 1940's bungalow. All the charm & character missing from today's construction appears as soon you enter. Original hardwood floors flow through the living areas which are adorned with Anderson dual pane crank windows, coffered ceilings & quaint built ins. But dont think this home is all looks & no function! This lovely 3 Bed 1 bath cottage is on half an acre, with a 700 square foot additional unit, 3 car garage, 2 driveways and RV parking galore. Bring everyone you know and all their toys, because we have room! The additional unit has a bathroom with shower stall, separate living and bedroom areas as well as a giant walk in closet. Bring your tools and imagination to make it your own. Properties this unique dont come along everyday. Make your way over to 7544 Watson Way to see it before it's gone.
Location
State CA
County Sacramento
Area 10610
Direction HWY 80, Exit Antelope, left on Auburn Blvd, Right on Watson Way. Home is on the right
Rooms
Living Room Other
Dining Room Formal Area
Kitchen Island, Synthetic Counter
Interior
Heating Central
Cooling Ceiling Fan(s), Central
Flooring Vinyl, Wood
Window Features Dual Pane Full
Appliance Free Standing Gas Range, Built-In Gas Oven, Hood Over Range, Dishwasher, Disposal, Microwave, Double Oven
Laundry Inside Room
Exterior
Exterior Feature BBQ Built-In
Parking Features RV Access, Covered, Detached, Uncovered Parking Spaces 2+
Garage Spaces 3.0
Fence Full
Utilities Available Cable Available, Internet Available
Roof Type Composition
Topography Level
Street Surface Asphalt
Porch Front Porch, Back Porch
Private Pool No
Building
Lot Description Auto Sprinkler F&R, Shape Regular, Landscape Back, Landscape Front
Story 1
Foundation Raised
Sewer In & Connected
Water Meter on Site, Public
Architectural Style Ranch
Level or Stories One
Schools
Elementary Schools San Juan Unified
Middle Schools San Juan Unified
High Schools San Juan Unified
School District Sacramento
Others
Senior Community No
Tax ID 204-0235-087-0000
Special Listing Condition None
Pets Allowed Yes
Read Less Info
Want to know what your home might be worth? Contact us for a FREE valuation!

Our team is ready to help you sell your home for the highest possible price ASAP

Bought with Nick Sadek Sotheby's International Realty




