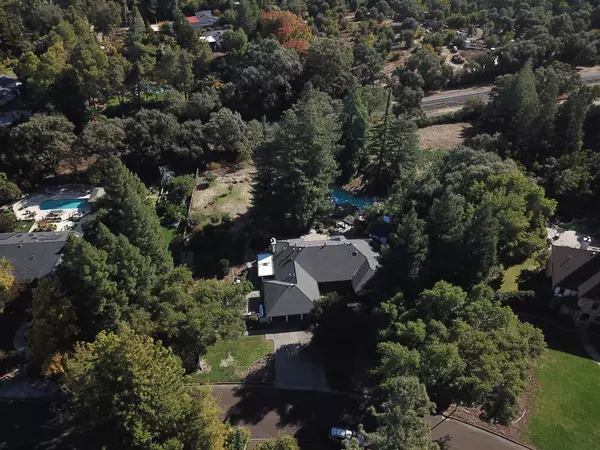For more information regarding the value of a property, please contact us for a free consultation.
Key Details
Sold Price $870,000
Property Type Single Family Home
Sub Type Single Family Residence
Listing Status Sold
Purchase Type For Sale
Square Footage 3,087 sqft
Price per Sqft $281
MLS Listing ID 223108141
Sold Date 04/22/24
Bedrooms 4
Full Baths 2
HOA Y/N No
Originating Board MLS Metrolist
Year Built 1981
Lot Size 1.540 Acres
Acres 1.54
Property Description
Introducing an exquisite haven of tranquility in the heart of one of Morada's most coveted neighborhoods. This stunning residence, nestled on an expansive lot spanning over an acre and a half, offers a lifestyle of unparalleled luxury and elegance. Upon arrival, you are greeted by the grandeur of this magnificent property. The sprawling estate is beautifully landscaped, with a manicured lawn, lush gardens, and towering trees that provide both privacy and an enchanting park-like setting. As you step through the front door, you are immediately captivated by the sheer opulence of this home. A spacious and well-appointed interior features an open floor plan, designed to accommodate both grand-scale entertaining and comfortable family living. With an abundance of natural light pouring in through large windows, the living spaces are bathed in a warm, inviting glow. A highlight of this property is the outdoor oasis. Step outside to discover a paradise of leisure and relaxation. The expansive backyard features a captivating pool, where you can take a refreshing dip on a warm day. Mature fruit trees add a delightful touch, providing a bounty of fresh, homegrown produce. Savor the beauty of nature, take a dip in the pool, and enjoy the serenity of your own personal paradise.
Location
State CA
County San Joaquin
Area 20706
Direction 99 to 99 frontage rd, rt on Ashley ln, Left on Oakwilde, rt on Acorn Ct.
Rooms
Family Room Sunken, View
Master Bathroom Shower Stall(s), Double Sinks, Tile, Tub, Walk-In Closet, Window
Master Bedroom Closet, Ground Floor, Outside Access
Living Room Sunken, View
Dining Room Formal Area
Kitchen Breakfast Area, Pantry Cabinet, Tile Counter
Interior
Interior Features Skylight(s), Formal Entry, Open Beam Ceiling, Wet Bar, Skylight Tube
Heating Central, Fireplace Insert, Fireplace(s)
Cooling Ceiling Fan(s), Central
Flooring Carpet, Tile, Parquet
Fireplaces Number 2
Fireplaces Type Brick, Family Room, Wood Burning, Other
Window Features Dual Pane Partial
Appliance Built-In Electric Oven, Dishwasher, Disposal, Double Oven, Electric Cook Top
Laundry Cabinets, Electric, Ground Floor, Inside Room
Exterior
Exterior Feature Uncovered Courtyard, Entry Gate
Parking Features Attached, Garage Facing Front
Garage Spaces 3.0
Pool Built-In, Pool/Spa Combo
Utilities Available Public
Roof Type Composition
Topography Trees Many
Street Surface Paved
Porch Awning, Covered Deck
Private Pool Yes
Building
Lot Description Auto Sprinkler F&R, Cul-De-Sac, Garden
Story 1
Foundation Raised, Slab
Sewer Septic System
Water Well
Architectural Style Ranch
Schools
Elementary Schools Lodi Unified
Middle Schools Lodi Unified
High Schools Lodi Unified
School District San Joaquin
Others
Senior Community No
Tax ID 086-590-10
Special Listing Condition Offer As Is
Read Less Info
Want to know what your home might be worth? Contact us for a FREE valuation!

Our team is ready to help you sell your home for the highest possible price ASAP

Bought with Simple Realty




