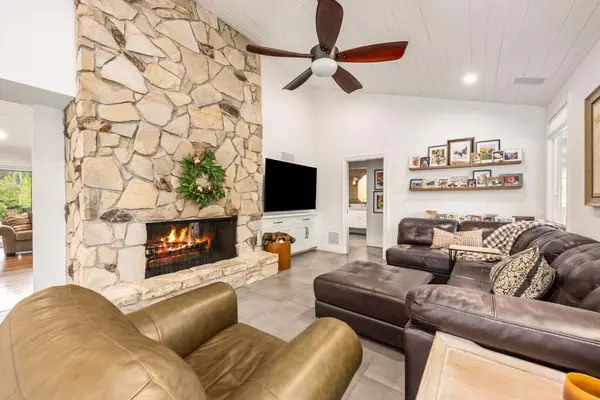For more information regarding the value of a property, please contact us for a free consultation.
Key Details
Sold Price $1,765,000
Property Type Single Family Home
Sub Type Single Family Residence
Listing Status Sold
Purchase Type For Sale
Square Footage 3,240 sqft
Price per Sqft $544
MLS Listing ID 224021728
Sold Date 04/12/24
Bedrooms 4
Full Baths 3
HOA Fees $66/ann
HOA Y/N Yes
Originating Board MLS Metrolist
Year Built 1972
Lot Size 2.200 Acres
Acres 2.2
Property Description
Rare 4 bed/3 bath single story meticulously maintained and updated home in a coveted section of Granite Bay. The home features high ceilings, a beautifully updated kitchen, a new in-law bed and bath, a new pool with a Caribbean shelf, a 3-car garage, a barn, and much more. The large lot leaves room for an ADU, horses, and nearly anything else you can imagine!
Location
State CA
County Placer
Area 12746
Direction Douglas to Barton, to Wilhoff Lane
Rooms
Master Bathroom Double Sinks, Walk-In Closet 2+, Window
Master Bedroom Outside Access, Walk-In Closet 2+
Living Room Deck Attached
Dining Room Dining/Family Combo
Kitchen Island, Stone Counter, Kitchen/Family Combo
Interior
Interior Features Skylight(s), Storage Area(s)
Heating Central, Fireplace(s), Other
Cooling Central, Whole House Fan
Flooring Tile, Wood
Fireplaces Number 1
Fireplaces Type Stone
Window Features Dual Pane Full
Appliance Built-In Gas Oven, Built-In Gas Range, Built-In Refrigerator, Hood Over Range, Dishwasher, Disposal, Microwave, Warming Drawer
Laundry Cabinets, Electric, Ground Floor, Inside Area
Exterior
Parking Features Attached, RV Possible
Garage Spaces 3.0
Fence Back Yard
Pool Built-In, On Lot, Fenced, Solar Heat
Utilities Available Cable Connected, Public, Solar
Amenities Available None
Roof Type Composition
Topography Trees Many
Street Surface Asphalt
Accessibility AccessibleApproachwithRamp
Handicap Access AccessibleApproachwithRamp
Porch Back Porch
Private Pool Yes
Building
Lot Description Auto Sprinkler F&R, Private, Garden
Story 1
Foundation Raised
Sewer Septic System
Water Public
Architectural Style Ranch
Level or Stories One
Schools
Elementary Schools Eureka Union
Middle Schools Eureka Union
High Schools Roseville Joint
School District Placer
Others
HOA Fee Include Other
Senior Community No
Tax ID 035-280-029-000
Special Listing Condition None
Pets Allowed Yes
Read Less Info
Want to know what your home might be worth? Contact us for a FREE valuation!

Our team is ready to help you sell your home for the highest possible price ASAP

Bought with HomeSmart ICARE Realty




