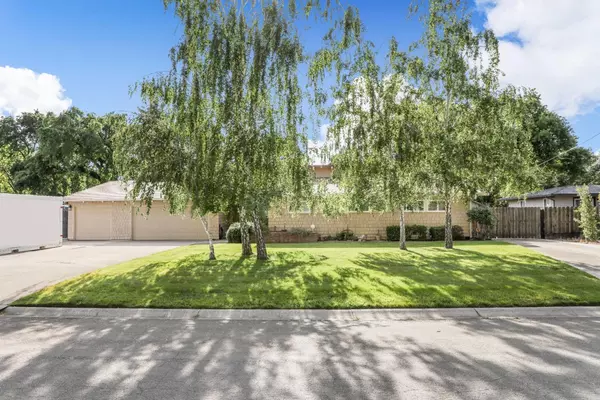For more information regarding the value of a property, please contact us for a free consultation.
Key Details
Sold Price $695,000
Property Type Single Family Home
Sub Type Single Family Residence
Listing Status Sold
Purchase Type For Sale
Square Footage 3,213 sqft
Price per Sqft $216
Subdivision Morada Manor
MLS Listing ID 223035038
Sold Date 11/22/23
Bedrooms 3
Full Baths 2
HOA Y/N No
Originating Board MLS Metrolist
Year Built 1956
Lot Size 0.329 Acres
Acres 0.3295
Property Description
Incredible value for this classic Old Morada Mid-century Modern with 21st century amenities! Gorgeous open-beam ceilings highlighted by multiple dual-pane windows provide a wonderful feeling of space. Kitchen updated in 2021 with quartz counters, new gas cooktop, vent hood, SS sink & disposal. Laminate floors throughout for easy maintenance. Bathrooms are updated & stylish. Expansive guest quarters has multiple possibilities - convert to luxurious primary suite, or game room w/guest bedroom. With seoarate fireplace, water heater and central heat & air units, consider expanding the wet bar to make a true ADU. Tesla solar installed in 2014 supports the dual HVAC units. Roof replaced in 2017 with Owens Corning 50 year heat reflective shingles. Relax on the large covered patio with fans and sunshades. Enjoy a Goldilocks yard - not too big, not too small - just right! Car enthusiasts and RV/motorized toy owners will drool over the 3 car attached garage with huge loft storage, all the open parking PLUS the separate drive-up shop with 220v, roll up door w/remote, and skylights. 2 large Tuff sheds to store garden equipment, yard games, bikes, etc. Water is community well paid through property tax. Perfect place for parties & gatherings! Drive direct to Tahoe/Reno, Santa Cruz, SF!
Location
State CA
County San Joaquin
Area 20706
Direction HWY 99 to Morada Lane. East on Morada Lane to Madeline Drive.
Rooms
Family Room Cathedral/Vaulted, Open Beam Ceiling
Living Room Cathedral/Vaulted, Open Beam Ceiling
Dining Room Breakfast Nook, Dining/Living Combo, Formal Area
Kitchen Breakfast Area, Quartz Counter
Interior
Interior Features Cathedral Ceiling, Open Beam Ceiling, Wet Bar
Heating Central, Fireplace Insert, Fireplace(s), MultiUnits
Cooling Ceiling Fan(s), Central, MultiUnits
Flooring Laminate
Fireplaces Number 2
Fireplaces Type Wood Burning, Gas Piped, Gas Starter
Window Features Solar Screens,Dual Pane Full
Appliance Built-In Electric Oven, Gas Cook Top, Hood Over Range, Dishwasher, Disposal, Microwave, Plumbed For Ice Maker
Laundry In Garage
Exterior
Parking Features Attached, RV Access, RV Possible, Garage Door Opener, Garage Facing Front, Uncovered Parking Spaces 2+
Garage Spaces 3.0
Fence Back Yard, Wood
Utilities Available Public, Solar
Roof Type Shingle,See Remarks
Street Surface Paved
Porch Front Porch, Covered Patio
Private Pool No
Building
Lot Description Auto Sprinkler F&R, Shape Regular
Story 1
Foundation Combination, Raised, Slab
Sewer Septic System
Water See Remarks, Shared Well
Architectural Style Mid-Century
Schools
Elementary Schools Lodi Unified
Middle Schools Lodi Unified
High Schools Lodi Unified
School District San Joaquin
Others
Senior Community No
Tax ID 085-130-15
Special Listing Condition None
Read Less Info
Want to know what your home might be worth? Contact us for a FREE valuation!

Our team is ready to help you sell your home for the highest possible price ASAP

Bought with Intero Real Estate Services




