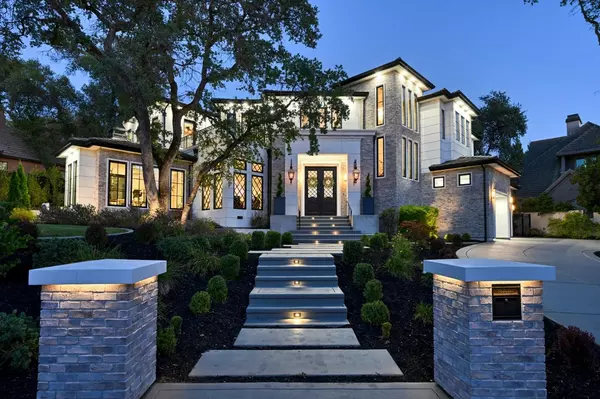For more information regarding the value of a property, please contact us for a free consultation.
Key Details
Sold Price $3,000,000
Property Type Single Family Home
Sub Type Single Family Residence
Listing Status Sold
Purchase Type For Sale
Square Footage 5,515 sqft
Price per Sqft $543
MLS Listing ID 223069590
Sold Date 09/20/23
Bedrooms 5
Full Baths 5
HOA Fees $180/mo
HOA Y/N Yes
Originating Board MLS Metrolist
Year Built 2019
Lot Size 0.367 Acres
Acres 0.3672
Property Description
Welcome to this exquisite grand white house, gracefully perched atop its surroundings, offering an unparalleled view of the breathtaking landscape. Upon entering, you'll be captivated by the refined allure of light chevron custom floors, guiding you through the expansive and inviting layout of this remarkable home. Immerse yourself in the luxurious interior, where floor-to-ceiling windows bathe every room in natural light, unveiling awe inspiring vistas at every turn. The family room emanates an inviting warmth and sophistication, boasting a majestic fireplace that beckons you to unwind on chilly evenings, enveloped in a serene ambiance. Prepare to be enchanted by the kitchen, a true masterpiece that seamlessly blends light and dark elements, creating a harmonious and visually captivating atmosphere. Meticulously crafted with custom finishes and an unwavering attention to detail, this space is a feast for the eyes. A floor-to-ceiling built-in custom iron display cabinet adds an air of refinement, proudly showcasing fine dining pieces. At the heart of the kitchen stands a generously-sized island, not only serving as a practical and functional workspace but also acting as a focal point for gatherings and socializing. The custom backsplash adds an artistic flair.
Location
State CA
County Placer
Area 12746
Direction From I-80, East on Douglas Blvd, Right (south) on Barton Road, right on Granite Hills Drive to address.
Rooms
Master Bathroom Closet, Double Sinks
Living Room Great Room
Dining Room Breakfast Nook, Dining Bar
Kitchen Breakfast Area, Island, Stone Counter, Synthetic Counter
Interior
Heating Central
Cooling Central
Flooring Carpet, Tile, Wood, Other
Fireplaces Number 4
Fireplaces Type Living Room, Master Bedroom, Other
Appliance Free Standing Gas Oven, Free Standing Gas Range, Built-In Freezer, Built-In Refrigerator, Dishwasher, Disposal, Microwave
Laundry Electric, Gas Hook-Up, Ground Floor
Exterior
Parking Features Attached, Other
Garage Spaces 3.0
Pool Built-In, Gunite Construction
Utilities Available Public, Solar, Natural Gas Connected
Amenities Available Playground, Dog Park, Greenbelt
Roof Type Tile
Private Pool Yes
Building
Lot Description Adjacent to Golf Course, Auto Sprinkler F&R, Auto Sprinkler Rear, Close to Clubhouse
Story 2
Foundation Raised, Slab
Sewer In & Connected
Water Meter on Site, Water District
Architectural Style Modern/High Tech, Contemporary
Schools
Elementary Schools Eureka Union
Middle Schools Eureka Union
High Schools Roseville Joint
School District Placer
Others
HOA Fee Include Other
Senior Community No
Tax ID 465-150-008-000
Special Listing Condition None
Read Less Info
Want to know what your home might be worth? Contact us for a FREE valuation!

Our team is ready to help you sell your home for the highest possible price ASAP

Bought with Engel & Volkers Roseville




