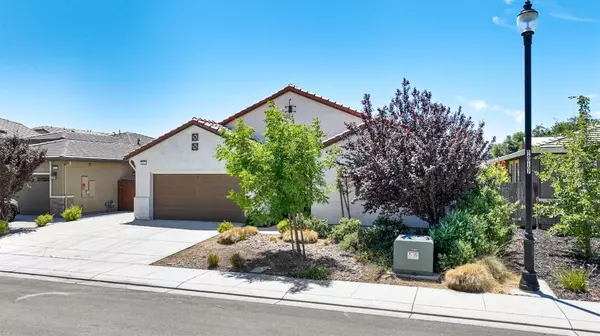For more information regarding the value of a property, please contact us for a free consultation.
Key Details
Sold Price $675,000
Property Type Single Family Home
Sub Type Single Family Residence
Listing Status Sold
Purchase Type For Sale
Square Footage 2,278 sqft
Price per Sqft $296
Subdivision Ruby Meadows
MLS Listing ID 223072193
Sold Date 09/08/23
Bedrooms 3
Full Baths 2
HOA Y/N No
Originating Board MLS Metrolist
Year Built 2018
Lot Size 9,731 Sqft
Acres 0.2234
Lot Dimensions 60x162x60x163
Property Description
Nearly new open plan home featuring 3 bedrooms, 2.5 baths, a formal dining room and a great room + an office/flex space. Approximately 2278 square feet and a large covered patio on a .22 acre lot with RV space too. Super location on cul-de-sac south of Highway 120 convenient to Silva Park, shopping and major transportation routes! Stainless appliances highlight the kitchen. A spacious walk-in closet is featured in the primary suite. A storage room is included in the utility room. A tandem 3-car garage adds to the convenience! The pool-sized lot has plenty of room for outdoor fun...enjoy life here!
Location
State CA
County San Joaquin
Area 20505
Direction S Union to Ruby Meadows subdivision, turn east on Ruby Farm, then north on Saffron to Forkleaf Court, turn left into cul-de-sac to home OR Woodward to Pagola, then south to Forkleaf and west to home
Rooms
Master Bathroom Shower Stall(s), Double Sinks, Tub, Walk-In Closet, Window
Master Bedroom Ground Floor
Living Room Great Room
Dining Room Formal Room
Kitchen Breakfast Area, Pantry Closet, Slab Counter, Island w/Sink, Kitchen/Family Combo
Interior
Interior Features Formal Entry, Storage Area(s)
Heating Central
Cooling Ceiling Fan(s), Central
Flooring Carpet, Laminate, Tile
Window Features Dual Pane Full,Window Coverings
Appliance Free Standing Gas Range, Dishwasher, Disposal, Microwave, Plumbed For Ice Maker
Laundry Cabinets, Sink, Electric, Gas Hook-Up, Hookups Only, Inside Room
Exterior
Parking Features Attached, RV Access, RV Possible, Side-by-Side, Garage Door Opener, Garage Facing Front, Interior Access
Garage Spaces 3.0
Fence Back Yard, Fenced
Utilities Available Public, Electric, Underground Utilities, Natural Gas Connected
Roof Type Tile
Street Surface Paved
Porch Front Porch, Covered Patio
Private Pool No
Building
Lot Description Auto Sprinkler Front, Court, Cul-De-Sac, Curb(s)/Gutter(s), Shape Regular, Street Lights, Landscape Front
Story 1
Foundation Slab
Sewer In & Connected, Public Sewer, Septic Connected, Septic Pump, Septic System
Water Public
Architectural Style Contemporary
Level or Stories One
Schools
Elementary Schools Manteca Unified
Middle Schools Manteca Unified
High Schools Manteca Unified
School District San Joaquin
Others
Senior Community No
Tax ID 224-600-21
Special Listing Condition Other
Read Less Info
Want to know what your home might be worth? Contact us for a FREE valuation!

Our team is ready to help you sell your home for the highest possible price ASAP

Bought with Century 21 Select Real Estate
GET MORE INFORMATION





