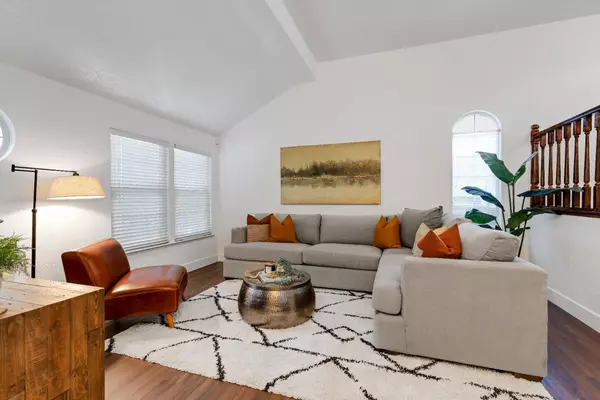For more information regarding the value of a property, please contact us for a free consultation.
Key Details
Sold Price $570,000
Property Type Single Family Home
Sub Type Single Family Residence
Listing Status Sold
Purchase Type For Sale
Square Footage 2,235 sqft
Price per Sqft $255
Subdivision Churchill Downs
MLS Listing ID 223073002
Sold Date 09/01/23
Bedrooms 4
Full Baths 3
HOA Y/N No
Originating Board MLS Metrolist
Year Built 1990
Lot Size 6,669 Sqft
Acres 0.1531
Property Description
This beautifully appointed Sacramento Tri-level home is a true gem! As you step inside, you'll be greeted by stunning floors. There is a warm and inviting ambiance throughout the entire home. The downstairs den/bedroom has custom-designed statement doors and a full bath. The attention to detail is evident with custom touches throughout. The updated kitchen is gorgeous! The landscaped backyard is like having your own private park. You'll find a raised deck with a charming pergola, perfect for unwinding after a long day or hosting gatherings. Brick planters and a patio area complete the scene, offering ample opportunities for outdoor enjoyment. Location is key, and this property is situated in a fantastic area, just blocks from the elementary school, and convenient to popular amenities. The pride of ownership shines through, as this residence is in super clean and move-in ready condition. All you need to do is unpack and start enjoying the comfortable lifestyle it offers. Don't miss the opportunity to make 8180 Montevina Drive your forever home, where you can relish the comfort, style, and serenity of this exquisite property.
Location
State CA
County Sacramento
Area 10829
Direction Hwy 99 to Calvine Road, Left on Elk Grove Florin Road, Right on Vintage Park Drive, Right on Montevina
Rooms
Living Room Cathedral/Vaulted
Dining Room Breakfast Nook, Formal Room, Dining Bar
Kitchen Breakfast Room, Granite Counter
Interior
Heating Central
Cooling Ceiling Fan(s), Central, Ductless
Flooring Laminate, Tile
Fireplaces Number 1
Fireplaces Type Brick, Family Room
Appliance Free Standing Gas Range, Free Standing Refrigerator, Dishwasher, Disposal, Microwave
Laundry Cabinets, Dryer Included, Washer Included, Inside Room
Exterior
Parking Features Attached
Garage Spaces 2.0
Fence Back Yard
Utilities Available Public
Roof Type Composition
Porch Covered Deck, Uncovered Patio
Private Pool No
Building
Lot Description Auto Sprinkler Front, Landscape Back
Story 2
Foundation Slab
Sewer In & Connected
Water Public
Level or Stories Two, MultiSplit
Schools
Elementary Schools Elk Grove Unified
Middle Schools Elk Grove Unified
High Schools Elk Grove Unified
School District Sacramento
Others
Senior Community No
Tax ID 121-0390-006-0000
Special Listing Condition None
Read Less Info
Want to know what your home might be worth? Contact us for a FREE valuation!

Our team is ready to help you sell your home for the highest possible price ASAP

Bought with Gateway Properties




