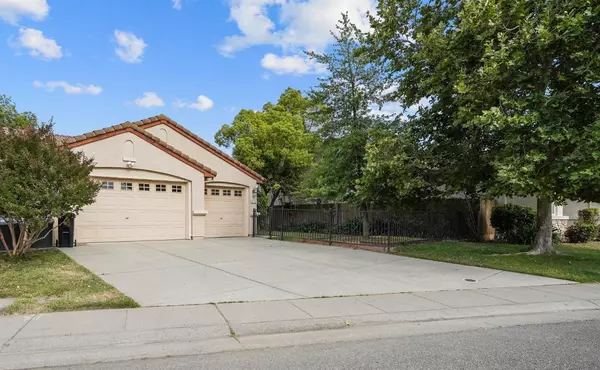For more information regarding the value of a property, please contact us for a free consultation.
Key Details
Sold Price $550,000
Property Type Single Family Home
Sub Type Single Family Residence
Listing Status Sold
Purchase Type For Sale
Square Footage 1,841 sqft
Price per Sqft $298
Subdivision Churchill Downs
MLS Listing ID 223051163
Sold Date 08/01/23
Bedrooms 3
Full Baths 2
HOA Y/N No
Originating Board MLS Metrolist
Year Built 1999
Lot Size 6,730 Sqft
Acres 0.1545
Property Description
Located in the quiet and highly desirable community of Vintage Park, and the edge of Elk Grove, this classic single-story home offers ample living space, comfort and functionality. The spacious great room with dining area are perfect for entertaining with sliding glass doors leading out the patio. The open and airy kitchen offers generous counter space including an island with storage, plus an additional breakfast nook. 3 bedrooms and 2 baths, including the Primary En-Suite with private outdoor access and walk-in closet. Additional storage in the indoor laundry room and 3-car garage. Relax on the shady front porch, or enjoy al-fresco dining in the backyard with low-maintenance hardscape surrounding by lush greenery. The highly-sought after quiet neighborhood is just blocks from a walking trail leading to Churchill Downs Community Park, and within 1 mile of Sheldon High School, local conveniences, and much more! This property is just on the edge of beautiful Elk Grove.
Location
State CA
County Sacramento
Area 10829
Direction T-in Bookcases & Workshop Area In 3car Garage. Take Vintage Park (East Of Elk Grove-florin Rd) To Kingsbridge Dr.
Rooms
Master Bathroom Double Sinks, Tub, Walk-In Closet, Window
Master Bedroom Outside Access
Living Room Great Room
Dining Room Dining/Living Combo, Formal Area
Kitchen Pantry Cabinet, Island, Tile Counter
Interior
Heating Central
Cooling Ceiling Fan(s), Central
Flooring Carpet, Tile
Fireplaces Number 1
Fireplaces Type Living Room, Gas Log
Window Features Bay Window(s),Dual Pane Full
Appliance Free Standing Gas Range, Free Standing Refrigerator, Dishwasher, Disposal, Microwave
Laundry Cabinets, Inside Room
Exterior
Parking Features Attached, Garage Facing Front
Garage Spaces 3.0
Fence Back Yard
Utilities Available Public, Natural Gas Connected
Roof Type Tile
Topography Level
Private Pool No
Building
Lot Description Auto Sprinkler F&R, Landscape Back, Landscape Front
Story 1
Foundation Slab
Builder Name Elliot
Sewer In & Connected
Water Public
Schools
Elementary Schools Elk Grove Unified
Middle Schools Elk Grove Unified
High Schools Elk Grove Unified
School District Sacramento
Others
Senior Community No
Tax ID 121-0450-035-0000
Special Listing Condition None
Read Less Info
Want to know what your home might be worth? Contact us for a FREE valuation!

Our team is ready to help you sell your home for the highest possible price ASAP

Bought with Right Time Realty




