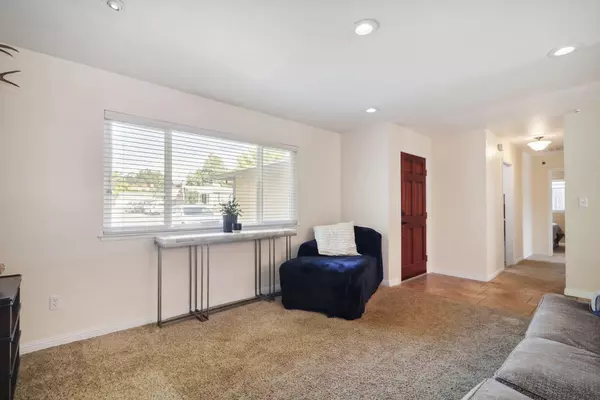For more information regarding the value of a property, please contact us for a free consultation.
Key Details
Sold Price $560,000
Property Type Single Family Home
Sub Type Single Family Residence
Listing Status Sold
Purchase Type For Sale
Square Footage 1,394 sqft
Price per Sqft $401
MLS Listing ID 223046761
Sold Date 07/25/23
Bedrooms 3
Full Baths 2
HOA Y/N No
Originating Board MLS Metrolist
Year Built 1979
Lot Size 7,009 Sqft
Acres 0.1609
Property Description
Welcome to 5911 Chestnut Ave, a charming and inviting residence nestled in the serene community of Orangevale, California. Step inside and discover a warm and welcoming interior that has been lovingly maintained. The main living area is bathed in natural light, creating an airy and bright ambiance. The open-concept layout seamlessly connects the living room, dining area, and kitchen, making it perfect for entertaining and daily living. The backyard provides ample space for outdoor activities, whether it's hosting barbecues, gardening, or simply unwinding in the fresh air. With its lush landscaping and a spacious patio area, it's an ideal setting for both relaxation and entertaining.
Location
State CA
County Sacramento
Area 10662
Direction Greenback,south/rt turn onto Chestnut. Between Pershing & Greenback Lane. Near Pershing elementary school.
Rooms
Master Bedroom Walk-In Closet
Living Room Other
Dining Room Dining/Family Combo
Kitchen Granite Counter
Interior
Heating Central, Fireplace(s)
Cooling Ceiling Fan(s), Central
Flooring Carpet, Tile
Fireplaces Number 1
Fireplaces Type Living Room
Window Features Dual Pane Full
Appliance Free Standing Refrigerator, Dishwasher, Disposal, Free Standing Electric Oven
Laundry Cabinets, Inside Room
Exterior
Parking Features Attached
Garage Spaces 2.0
Fence Back Yard, Wood, Front Yard
Pool Built-In
Utilities Available Cable Available, Public, Electric, Internet Available
Roof Type Composition
Topography Snow Line Above,Level,Trees Many
Street Surface Paved
Private Pool Yes
Building
Lot Description Manual Sprinkler F&R, Landscape Back, Landscape Front, Low Maintenance
Story 1
Foundation Slab
Sewer Sewer in Street
Water Public
Architectural Style Ranch
Level or Stories One
Schools
Elementary Schools San Juan Unified
Middle Schools San Juan Unified
High Schools San Juan Unified
School District Sacramento
Others
Senior Community No
Tax ID 223-0480-016-0000
Special Listing Condition None
Read Less Info
Want to know what your home might be worth? Contact us for a FREE valuation!

Our team is ready to help you sell your home for the highest possible price ASAP

Bought with Nick Sadek Sotheby's International Realty




