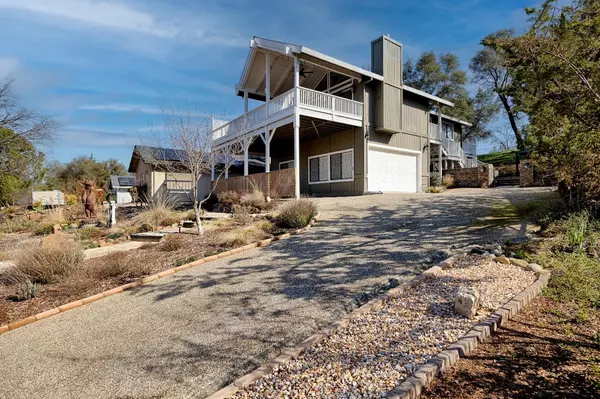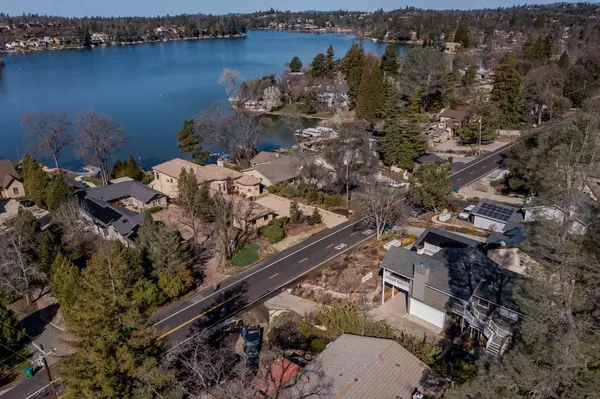For more information regarding the value of a property, please contact us for a free consultation.
Key Details
Sold Price $959,000
Property Type Single Family Home
Sub Type Single Family Residence
Listing Status Sold
Purchase Type For Sale
Square Footage 2,150 sqft
Price per Sqft $446
Subdivision Lake Of The Pines
MLS Listing ID 223022087
Sold Date 06/21/23
Bedrooms 4
Full Baths 3
HOA Fees $278/mo
HOA Y/N Yes
Originating Board MLS Metrolist
Year Built 1982
Lot Size 10,454 Sqft
Acres 0.24
Property Description
You won't believe your eyes. This is the most spectacular, immaculate home you will ever see. Super upgrades throughout this home make this a one of a kind find. Fantastic lake and golf course views. Beautiful open room concept, a remodeled kitchen perfect for entertaining with granite counter that overlooks a classic open beamed ceiling a large fireplace. Step out and take in the amazing view under the open or covered portion of the deck. Sunsets will never be the same! Master bedroom with walk in closet and custom bathroom, plus a deck overlooking the golf course. Beautifully appointed landscaping with covered sitting area and shed perfect for entertaining. Even Epoxy & Polyaspartic Flooring in garage and side parking area. Nothing has been overlooked. True Craftsman Luxury at the Lake. Owner may carry financing.
Location
State CA
County Nevada
Area 13115
Direction Through gate past clubhouse between park 3 and Torrey Pines.
Rooms
Master Bathroom Shower Stall(s), Double Sinks, Granite, Walk-In Closet, Window
Master Bedroom Balcony
Living Room Cathedral/Vaulted, Deck Attached, Great Room, View, Open Beam Ceiling
Dining Room Dining Bar, Dining/Living Combo
Kitchen Granite Counter, Kitchen/Family Combo
Interior
Interior Features Cathedral Ceiling, Formal Entry, Storage Area(s), Open Beam Ceiling
Heating Propane, Central, Propane Stove, Fireplace Insert
Cooling Ceiling Fan(s), Central
Flooring Wood
Fireplaces Number 1
Fireplaces Type Brick, Living Room
Window Features Dual Pane Full
Appliance Gas Cook Top, Dishwasher, Disposal, Double Oven
Laundry Cabinets, Sink, Inside Room
Exterior
Exterior Feature Balcony, Covered Courtyard, Dog Run
Parking Features Attached, Converted Garage, Covered, Garage Door Opener, Garage Facing Side, Interior Access, See Remarks
Garage Spaces 2.0
Carport Spaces 1
Utilities Available Propane Tank Leased, Electric
Amenities Available Playground, Pool, Clubhouse, Putting Green(s), Dog Park, Golf Course, Tennis Courts, Greenbelt, See Remarks, Park
View Golf Course, Lake, Mountains
Roof Type Composition
Topography Lot Sloped
Porch Covered Deck, Covered Patio
Private Pool No
Building
Lot Description Adjacent to Golf Course, Auto Sprinkler F&R, Gated Community, Grass Artificial, See Remarks, Low Maintenance
Story 2
Foundation Slab
Sewer Public Sewer
Water Meter on Site
Architectural Style Craftsman
Level or Stories Two
Schools
Elementary Schools Pleasant Ridge
Middle Schools Pleasant Ridge
High Schools Nevada Joint Union
School District Nevada
Others
HOA Fee Include Security, Pool
Senior Community No
Tax ID 021-180-005-000
Special Listing Condition None
Read Less Info
Want to know what your home might be worth? Contact us for a FREE valuation!

Our team is ready to help you sell your home for the highest possible price ASAP

Bought with Century 21 Cornerstone Realty




