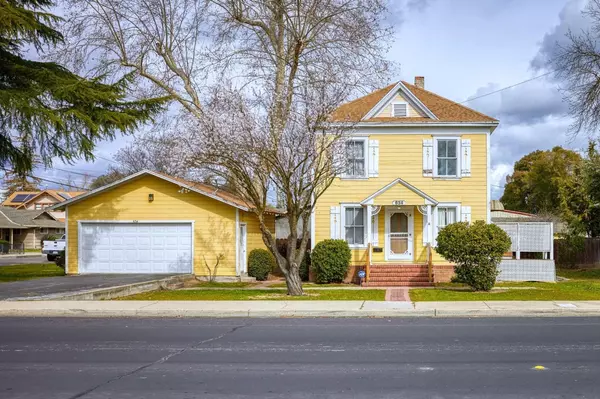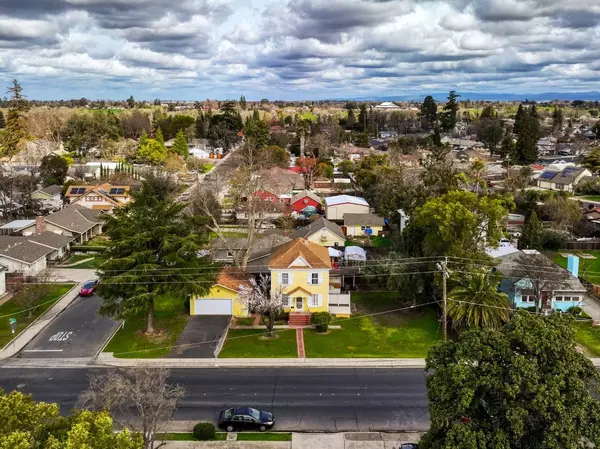For more information regarding the value of a property, please contact us for a free consultation.
Key Details
Sold Price $340,000
Property Type Single Family Home
Sub Type Single Family Residence
Listing Status Sold
Purchase Type For Sale
Square Footage 1,584 sqft
Price per Sqft $214
MLS Listing ID 223015486
Sold Date 06/29/23
Bedrooms 3
Full Baths 2
HOA Y/N No
Originating Board MLS Metrolist
Year Built 1910
Lot Size 10,454 Sqft
Acres 0.24
Property Description
Charming, historic Oakdale home, walking distance to shopping, dining, Magnolia El. & downtown! Tons of character & potential; + your personal touches & updates to make it yours! This 1910-built home was originally constructed for renowned contract harvester, W.T. McGinnis & later was used as a parsonage. Recently, a loving couple resided here for decades. The Historic Resources Inventory notes that it's the ONLY 2-story of this Transitional-Neoclassical style in Oakdale! Situated on a .24/acre, corner lot in a GREAT location. 3bd/2ba, 1,584 sqft w/detached garage & several sheds. Small deck + huge yard for entertaining. Welcoming exterior w/many original details. Brick steps lead to front portico w/2 stately posts. Enter to a bright living rm & separate den. To the right of the entry is a formal dining rm w/hardwood floors & antique chandelier. Original hardwoods are believed to continue throughout! The spacious kitchen has tons of wood cabinets + dining nook! 2 bonus rms offer storage + there's a downstairs bath. Upstairs is a bright open sitting area & 2 beds, 1 w/en-suite. Basement has a pool table, bar counter, 3rd poss. bed & utility rm w/laundry, newer water heater & root cellar. Bring this home back to its modern-Victorian glory & continue the legacy of this Oakdale gem!
Location
State CA
County Stanislaus
Area 20202
Direction From 108 turn Right on Yosemite Avenue turn Left onto E. C Street. Continue straight. 634 Walnut will be ahead on the right. Look for sign.
Rooms
Basement Full
Master Bathroom Tub w/Shower Over, Walk-In Closet, Window
Master Bedroom Walk-In Closet
Living Room View
Dining Room Formal Room, Space in Kitchen
Kitchen Breakfast Area, Pantry Closet, Laminate Counter
Interior
Interior Features Storage Area(s)
Heating Central
Cooling Ceiling Fan(s), Central, Whole House Fan, Window Unit(s)
Flooring Carpet, Linoleum, Wood
Appliance Built-In Electric Oven, Free Standing Refrigerator, Built-In Gas Range, Gas Water Heater, Hood Over Range, Dishwasher, Disposal
Laundry Dryer Included, Washer Included, In Basement, Inside Room
Exterior
Exterior Feature Uncovered Courtyard
Parking Features RV Possible, Detached, Side-by-Side, Garage Door Opener, Garage Facing Front, Uncovered Parking Spaces 2+, Guest Parking Available
Garage Spaces 2.0
Fence Partial, Wood
Utilities Available Cable Available, Dish Antenna, Public, Electric, Internet Available, Natural Gas Available
Roof Type Shingle,Composition
Topography Snow Line Below,Level,Trees Few
Street Surface Paved
Porch Front Porch, Uncovered Deck, Uncovered Patio
Private Pool No
Building
Lot Description Corner, Shape Regular, Landscape Misc
Story 2
Foundation Block, BrickMortar
Sewer Sewer in Street, Public Sewer
Water Meter on Site, Water District
Architectural Style Victorian
Level or Stories ThreeOrMore
Schools
Elementary Schools Oakdale Joint
Middle Schools Oakdale Joint
High Schools Oakdale Joint
School District Stanislaus
Others
Senior Community No
Tax ID 130-016-010-000
Special Listing Condition None
Pets Allowed Yes, Service Animals OK, Cats OK, Dogs OK
Read Less Info
Want to know what your home might be worth? Contact us for a FREE valuation!

Our team is ready to help you sell your home for the highest possible price ASAP

Bought with Harper Valley Real Estate




