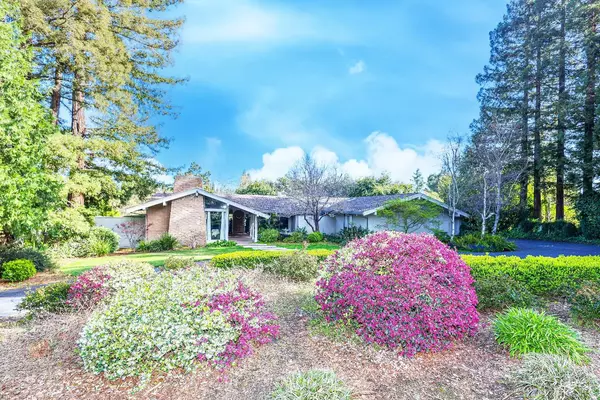For more information regarding the value of a property, please contact us for a free consultation.
Key Details
Sold Price $950,000
Property Type Single Family Home
Sub Type Single Family Residence
Listing Status Sold
Purchase Type For Sale
Square Footage 3,050 sqft
Price per Sqft $311
MLS Listing ID 223027187
Sold Date 05/30/23
Bedrooms 4
Full Baths 3
HOA Y/N No
Originating Board MLS Metrolist
Year Built 1975
Lot Size 1.033 Acres
Acres 1.033
Property Description
You'll fall in love with this custom home full of modern and unique upgrades, and stunning features. Let's get started! As you step inside look up. The open concept with vaulted ceilings, and unique lighting. Look down, the engineered wood flooring and tile throughout the home offers the perfect warmth. The large living room with fireplace, and built in shelves. The sleek, stunning kitchen featuring quartz waterfall counter with cooktop, stainless double oven, and modern cabinets. Peak around the corner there's extra kitchen space with sink, dishwasher, and oven perfect for any party or large family. Plenty of pantry and storage space, with a guest half bath, and outside access. The dining area offers an opportunity for formal or casual dining with beautiful view, and a great wet bar. Down the hall there is a Spa retreat complete with sauna and shower/jetted tub. From the master bedroom you can enjoy the beautiful view, and deck access. The walk-in shower & counter with double sinks complete the master bath. Bedrooms, One features a closet organizer/drawers, built in desk/shelves. All have special touches. The laundry has storage, built-in desk, and outside access. Last but not least, let's look around outside. Pool, lower/upper decking, trees, views, and more!
Location
State CA
County Stanislaus
Area 20203
Direction 108, turn left onto Dillwood, right onto White Oak Lane, slight left onto Valley Oak Dr., property on right.
Rooms
Master Bathroom Closet, Shower Stall(s), Double Sinks
Master Bedroom Outside Access
Living Room Cathedral/Vaulted
Dining Room Dining Bar, Formal Area
Kitchen Quartz Counter
Interior
Interior Features Cathedral Ceiling, Wet Bar
Heating Central
Cooling Central
Flooring Carpet, Tile, Wood
Fireplaces Number 1
Fireplaces Type Family Room
Appliance Built-In Electric Oven, Dishwasher, Electric Cook Top
Laundry Cabinets, Inside Area
Exterior
Exterior Feature Entry Gate
Parking Features Detached, Other
Garage Spaces 3.0
Fence Back Yard, Fenced
Pool Built-In, Fenced
Utilities Available Public, See Remarks, Other
Roof Type Composition
Topography Lot Grade Varies
Street Surface Asphalt
Porch Uncovered Deck, Uncovered Patio
Private Pool Yes
Building
Lot Description Private
Story 1
Foundation Slab
Sewer Other
Water Shared Well
Schools
Elementary Schools Oakdale Joint
Middle Schools Oakdale Joint
High Schools Oakdale Joint
School District Stanislaus
Others
Senior Community No
Tax ID 010-025-055-000
Special Listing Condition None
Read Less Info
Want to know what your home might be worth? Contact us for a FREE valuation!

Our team is ready to help you sell your home for the highest possible price ASAP

Bought with Valley Heritage Realty




