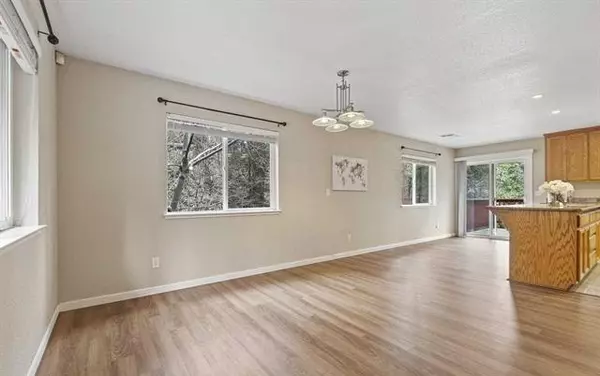For more information regarding the value of a property, please contact us for a free consultation.
Key Details
Sold Price $395,000
Property Type Single Family Home
Sub Type Single Family Residence
Listing Status Sold
Purchase Type For Sale
Square Footage 2,340 sqft
Price per Sqft $168
MLS Listing ID 223012220
Sold Date 05/27/23
Bedrooms 3
Full Baths 3
HOA Y/N No
Originating Board MLS Metrolist
Year Built 2012
Lot Size 0.430 Acres
Acres 0.43
Property Description
This beautiful home located in Twain Harte and with its close proximity to downtown Twain Harte, residents can enjoy mini golf, dining, shops, a children's park, skate park, and Twain Harte Golf Course. The home itself sits on almost a half-acre of land and offers 2,340 square feet of living space. The upstairs of the home has one bedroom, an office, and a full bathroom. The open concept living room, dining area, and kitchen create a great space for entertaining guests. The kitchen has granite countertops, stainless steel appliances, plenty of cupboard space and a large island. The sliding glass door from the kitchen leads to a sizable deck, where residents can enjoy BBQs or their morning coffee. The master bedroom, bathroom, and laundry room are located downstairs. Additionally, there is a separate living quarters with a bedroom, full bathroom, kitchen, and living room. This space has a wall heat/ac unit and its own outside access with patio. The backyard of the home provides Mountain View's, and the fairly level private yard is perfect for enjoying outdoor activities. The chicken coop and storage shed (8'x12') provide additional space for storage and potential hobbies. Included in the purchase is a portable generator.
Location
State CA
County Tuolumne
Area 22049
Direction From Hwy 108, take the Twain Harte Drive, left onto Fuller Rd, right on Little Fuller Road, home on the left
Rooms
Master Bathroom Shower Stall(s)
Master Bedroom Ground Floor, Walk-In Closet
Living Room Great Room, Other
Dining Room Dining/Living Combo
Kitchen Granite Counter, Island
Interior
Heating Propane, Central
Cooling Wall Unit(s), Window Unit(s)
Flooring Carpet, Laminate, Tile
Window Features Dual Pane Full
Appliance Built-In Gas Oven, Built-In Gas Range, Built-In Refrigerator, Hood Over Range, Dishwasher, Disposal, Microwave
Laundry Dryer Included, Washer Included, Inside Room
Exterior
Parking Features No Garage
Fence None
Utilities Available Propane Tank Leased
View Mountains
Roof Type Composition
Topography Level,Upslope
Porch Uncovered Patio
Private Pool No
Building
Lot Description Other
Story 2
Foundation Slab
Sewer Septic Connected, Septic System
Water Water District
Architectural Style Traditional
Schools
Elementary Schools Twainharte/Long Barn
Middle Schools Twainharte/Long Barn
High Schools Summerville Union
School District Tuolumne
Others
Senior Community No
Tax ID 040-180-028
Special Listing Condition None
Read Less Info
Want to know what your home might be worth? Contact us for a FREE valuation!

Our team is ready to help you sell your home for the highest possible price ASAP

Bought with Non-MLS Office




