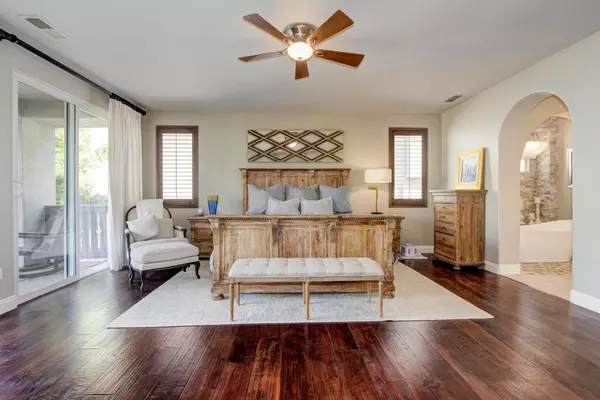For more information regarding the value of a property, please contact us for a free consultation.
Key Details
Sold Price $1,399,000
Property Type Single Family Home
Sub Type Single Family Residence
Listing Status Sold
Purchase Type For Sale
Square Footage 4,174 sqft
Price per Sqft $335
Subdivision Stoneridge West
MLS Listing ID 223025369
Sold Date 05/18/23
Bedrooms 5
Full Baths 4
HOA Fees $75/mo
HOA Y/N Yes
Originating Board MLS Metrolist
Year Built 2004
Lot Size 0.258 Acres
Acres 0.2582
Property Description
Spectacular Tiburon home conveniently located to Hwy. 80, hospitals, shopping, trails and restaurants. Enter thru a private courtyard complete with a fireplace making this a special entertaining area. Formal living room opens to the front courtyard, formal dining opens to the the rear yard. Open Kitchen/Family room overlook the sparkling pool/spa covered loggia and elevated fireplace with sitting area. Over $280K in recent upgrades include new wood floors, paint, light fixtures, remodeled baths, wood shutters to name a few. Five bedrooms, one en-suite on the main level. Upstairs loft/office and private casitas that is attached to the home but also has an exterior private entrance from the courtyard. Primary suite boasts a extra large balcony and his/hers closets plus an exquisite spa like bath. Imperfect smooth walls, owned solar for the pool and a 3 car garage. Don't miss this great opportunity, this is a rare find!
Location
State CA
County Placer
Area 12661
Direction Douglas Blvd., Left on E. Roseville Pkwy. right on Alexandra, right on Eagle Glen to Swan Falls.
Rooms
Family Room Great Room
Master Bathroom Shower Stall(s), Double Sinks, Soaking Tub, Walk-In Closet 2+
Master Bedroom Balcony, Closet
Living Room Other
Dining Room Breakfast Nook, Formal Room, Space in Kitchen
Kitchen Breakfast Area, Butlers Pantry, Pantry Closet, Granite Counter, Island, Kitchen/Family Combo
Interior
Heating Central, MultiUnits, MultiZone, Natural Gas
Cooling Ceiling Fan(s), Central, MultiUnits, MultiZone
Flooring Carpet, Wood
Fireplaces Number 5
Fireplaces Type Living Room, Master Bedroom, Family Room, Other, Gas Starter
Window Features Dual Pane Full
Appliance Gas Cook Top, Built-In Refrigerator, Hood Over Range, Ice Maker, Dishwasher, Disposal, Microwave, Double Oven, Self/Cont Clean Oven
Laundry Cabinets, Ground Floor, Inside Room
Exterior
Exterior Feature Balcony, Fireplace, Uncovered Courtyard
Parking Features Garage Door Opener
Garage Spaces 3.0
Fence Fenced, Wood
Pool On Lot, Pool/Spa Combo, Gunite Construction, Solar Heat
Utilities Available Cable Available, Public, Electric, Natural Gas Connected
Amenities Available None
Roof Type Tile
Topography Lot Sloped
Street Surface Paved
Porch Covered Deck, Uncovered Deck
Private Pool Yes
Building
Lot Description Auto Sprinkler F&R, Corner, Curb(s)/Gutter(s), Gated Community, Grass Artificial, Landscape Back, Landscape Front, Low Maintenance
Story 2
Foundation Slab
Sewer In & Connected
Water Public
Architectural Style Mediterranean
Level or Stories Two
Schools
Elementary Schools Roseville City
Middle Schools Roseville City
High Schools Roseville Joint
School District Placer
Others
Senior Community No
Tax ID 456-050-021-000
Special Listing Condition None
Pets Allowed Yes
Read Less Info
Want to know what your home might be worth? Contact us for a FREE valuation!

Our team is ready to help you sell your home for the highest possible price ASAP

Bought with Compass
GET MORE INFORMATION





