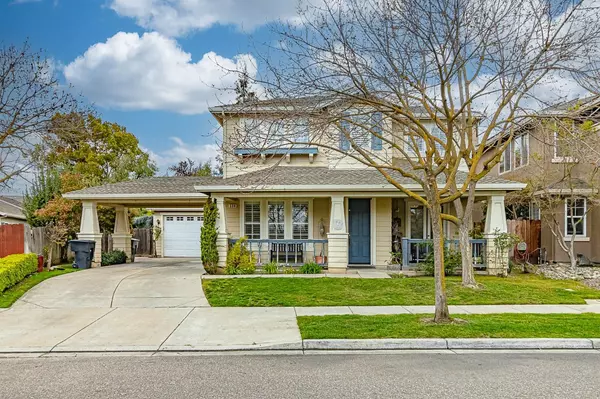For more information regarding the value of a property, please contact us for a free consultation.
Key Details
Sold Price $645,000
Property Type Single Family Home
Sub Type Single Family Residence
Listing Status Sold
Purchase Type For Sale
Square Footage 3,100 sqft
Price per Sqft $208
MLS Listing ID 223007494
Sold Date 05/12/23
Bedrooms 5
Full Baths 3
HOA Y/N No
Originating Board MLS Metrolist
Year Built 2001
Lot Size 8,298 Sqft
Acres 0.1905
Property Description
Welcome to your dream home!This Gem has an open floor plan that seamlessly blends the living areas together making it perfect for entertaining guests. The chef's dream kitchen has ample cabinet space, a butler's pantry & 3 additional pantries for all your storage needs.5 spacious bedrooms with 1 downstairs & custom closets. The primary bedroom boasts an en-suite bathroom & private balcony.This beauty has been upgraded with so much love, including outside lighting a beautiful sunroom with its own separate A/C, an attic fan that cools the whole house by 20* in just 30 min.A custom garage that is plumbed for a salon including a sink & has 220 outlets which accommodate a dryer & tanning bed.The lush backyard oasis has a natural gas line for a fire pit or BBQ in the center of the patio. No refillable tanks are ever necessary! The pool has been upgraded with a variable-speed pump & an energy-efficient heater, making it easy to maintain & cost-effective.We can't forget the tankless water heater, custom built-in shelving,cabinets & drawers the list goes on. This home has also been prepped with the necessary permits for support bearing walls if you want to add on.Ideally located for all of your needs. Don't miss this rare opportunity to make this gorgeous home yours!
Location
State CA
County Stanislaus
Area 20202
Direction From 120 coming from Manteca: Take A st to Valley view to Cindy Dr. Cindy Dr becomes Jacob Way. House is on left.From 120 coming from Sonora: Take N Maag to Burchell Hill Dr to Jacob Way. House is on right.
Rooms
Master Bathroom Tub
Master Bedroom Balcony, Walk-In Closet
Living Room Other
Dining Room Formal Room, Other
Kitchen Breakfast Area, Other Counter, Butlers Pantry, Pantry Cabinet, Pantry Closet, Island w/Sink
Interior
Heating Central
Cooling Central
Flooring Tile, Wood, See Remarks
Fireplaces Number 1
Fireplaces Type Family Room, Gas Log
Equipment Attic Fan(s)
Appliance Dishwasher, Tankless Water Heater, Other
Laundry In Garage, See Remarks
Exterior
Parking Features Attached
Garage Spaces 2.0
Fence Back Yard
Pool Built-In
Utilities Available Public, Solar
View Park
Roof Type Composition
Street Surface Paved
Private Pool Yes
Building
Lot Description Auto Sprinkler F&R, See Remarks
Story 2
Foundation Slab
Sewer Public Sewer
Water Public
Schools
Elementary Schools Oakdale Joint
Middle Schools Oakdale Joint
High Schools Oakdale Joint
School District Stanislaus
Others
Senior Community No
Tax ID 064-072-030-000
Special Listing Condition None
Read Less Info
Want to know what your home might be worth? Contact us for a FREE valuation!

Our team is ready to help you sell your home for the highest possible price ASAP

Bought with HomeSmart PV & Associates




