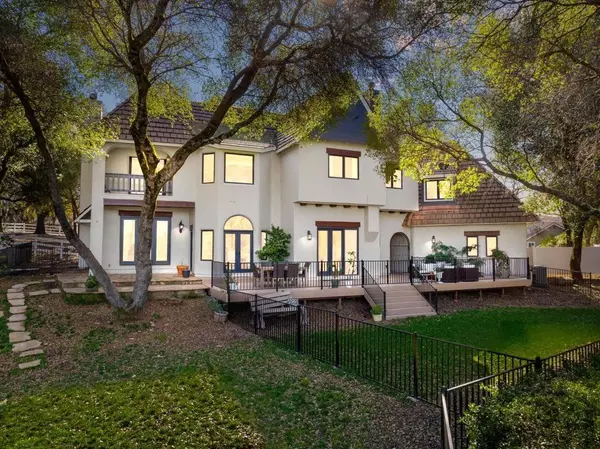For more information regarding the value of a property, please contact us for a free consultation.
Key Details
Sold Price $1,275,000
Property Type Single Family Home
Sub Type Single Family Residence
Listing Status Sold
Purchase Type For Sale
Square Footage 3,711 sqft
Price per Sqft $343
Subdivision Greenstone
MLS Listing ID 223005686
Sold Date 04/21/23
Bedrooms 5
Full Baths 4
HOA Fees $200/ann
HOA Y/N Yes
Originating Board MLS Metrolist
Year Built 1990
Lot Size 3.280 Acres
Acres 3.28
Property Description
WELCOME HOME to this stunning country estate located in the highly desirable Greenstone gated community. Nestled upon 3 acres of native oak and manzanita trees, you'll find a 3,711SF, 5 bedroom, 4 bathroom home with a full nanny suite, including private entrance and full bathroom. The expansive views from the back yard can be taken in from the 1,100SF Trex deck or enjoyed up close by use of several nearby private trails. This Tudor-style gem has been meticulously cared for and has more upgrades than you can imagine: owned solar system, Kitchen Aid Architect appliances, solid wood and handmade tile flooring, structural exposed beams, 23 kw whole-house generator, 3 stall run-in horse shed and gated corral, 2 dog runs, and gated RV storage . As a member of Greenstone, you will also have access to all of the community amenities: tennis and pickleball courts, sand volleyball courts, playgrounds, horse arena, miles of horse trails, 2 ponds and a reservoir perfect for kayaking, canoeing, paddle-boarding, and fishing.
Location
State CA
County El Dorado
Area 12706
Direction East to Greenstone Rd.
Rooms
Living Room Open Beam Ceiling
Dining Room Breakfast Nook, Dining Bar
Kitchen Breakfast Area, Pantry Closet, Granite Counter, Island
Interior
Interior Features Open Beam Ceiling
Heating Propane, Central, Radiant Floor, Wood Stove, MultiUnits
Cooling Ceiling Fan(s), Central, Whole House Fan, MultiUnits
Flooring Stone, Tile, Wood
Fireplaces Number 3
Fireplaces Type Brick
Appliance Free Standing Refrigerator, Gas Water Heater, Microwave, Electric Cook Top, Electric Water Heater, Wine Refrigerator
Laundry Cabinets, Electric, Upper Floor
Exterior
Exterior Feature Dog Run, Fire Pit
Parking Features Garage Door Opener, Garage Facing Front
Garage Spaces 2.0
Utilities Available Propane Tank Leased, Generator
Amenities Available Barbeque, Recreation Facilities, Trails
View Forest, Hills
Roof Type Cement
Topography Rolling
Porch Back Porch
Private Pool No
Building
Lot Description Auto Sprinkler Rear, Private
Story 2
Foundation Slab
Sewer Septic System
Water Public
Architectural Style Tudor
Schools
Elementary Schools Mother Lode
Middle Schools Mother Lode
High Schools El Dorado Union High
School District El Dorado
Others
Senior Community No
Tax ID 317-311-013-000
Special Listing Condition Other
Read Less Info
Want to know what your home might be worth? Contact us for a FREE valuation!

Our team is ready to help you sell your home for the highest possible price ASAP

Bought with eXp Realty of California, Inc.




