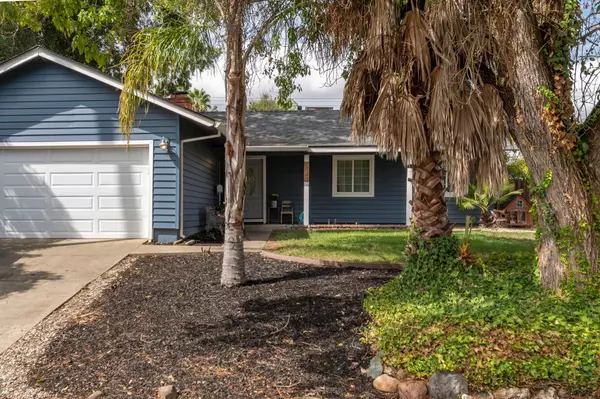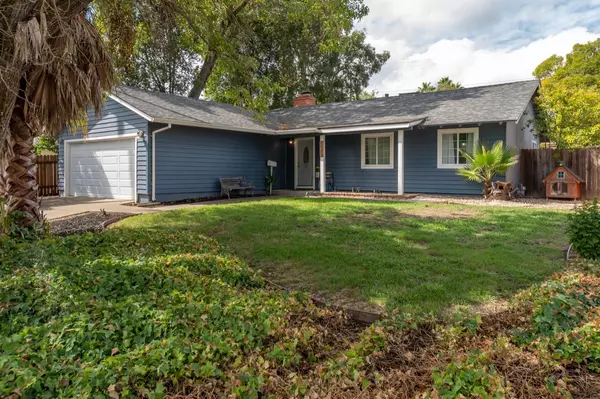For more information regarding the value of a property, please contact us for a free consultation.
Key Details
Sold Price $420,000
Property Type Single Family Home
Sub Type Single Family Residence
Listing Status Sold
Purchase Type For Sale
Square Footage 1,215 sqft
Price per Sqft $345
Subdivision Brook Tree North
MLS Listing ID 222103198
Sold Date 12/23/22
Bedrooms 3
Full Baths 2
HOA Y/N No
Originating Board MLS Metrolist
Year Built 1960
Lot Size 7,841 Sqft
Acres 0.18
Property Description
*NEW PRIMARY SUITE!* Welcome home to this warm and inviting 3 bedroom, 2 bathroom charmer, located on the interior of a quiet Circle! Brand NEW SHOWER and FLOORING in primary bathroom. Brand NEW FLOORING installed in primary bedroom! Living room & entry feature recessed lighting (2018), with a gorgeous large double sided real brick wood burning fireplace, shared with the dining room. Huge window in living room gives a ton of natural sunlight! Roomy and open kitchen floor plan, includes a laundry area. New roof and gutters in 2018. New exterior paint and siding in 2018, with a lifetime warranty for the siding. Washer, dryer, and fridge convey at no value! Large backyard with a blank slate to create your own oasis! Fruit trees and blackberry bushes line the perimeter, gazebo is included at no value. Located near several parks- Cherry Creek Manor Park, Pioneer Park and Brooktree Park. Also, near California Montessori Project American River Campus, Cambridge Heights Elementary, Little Friends Preschool, and Babes N Tots Family Wee Care. Near lots of shopping & entertainment!(Trader Joes, Sprouts, etc!)
Location
State CA
County Sacramento
Area 10621
Direction Greenback to Brooktree, turn right and then first right on Brooktree Circle, home on right side.
Rooms
Living Room Other
Dining Room Space in Kitchen
Kitchen Pantry Cabinet, Tile Counter
Interior
Heating Central, Fireplace(s)
Cooling Central
Flooring Carpet, Tile, Vinyl
Fireplaces Number 1
Fireplaces Type Brick, Living Room, Dining Room, Double Sided, Wood Burning
Appliance Dishwasher, Disposal, Microwave, Plumbed For Ice Maker, Free Standing Electric Range
Laundry Laundry Closet, Dryer Included, Washer Included, In Kitchen, Inside Area
Exterior
Parking Features Attached, Garage Door Opener, Garage Facing Front
Garage Spaces 2.0
Fence Back Yard, Wood, Full
Utilities Available Cable Available, Internet Available
Roof Type Shingle,Composition
Private Pool No
Building
Lot Description Auto Sprinkler Front, Shape Regular, Landscape Misc
Story 1
Foundation Raised
Sewer Public Sewer
Water Public
Architectural Style Ranch
Level or Stories One
Schools
Elementary Schools San Juan Unified
Middle Schools San Juan Unified
High Schools San Juan Unified
School District Sacramento
Others
Senior Community No
Tax ID 229-0243-001-0000
Special Listing Condition Other
Pets Allowed Yes
Read Less Info
Want to know what your home might be worth? Contact us for a FREE valuation!

Our team is ready to help you sell your home for the highest possible price ASAP

Bought with eXp Realty of California, Inc.




