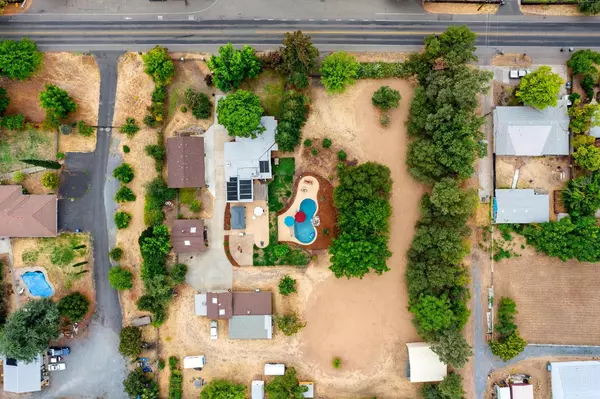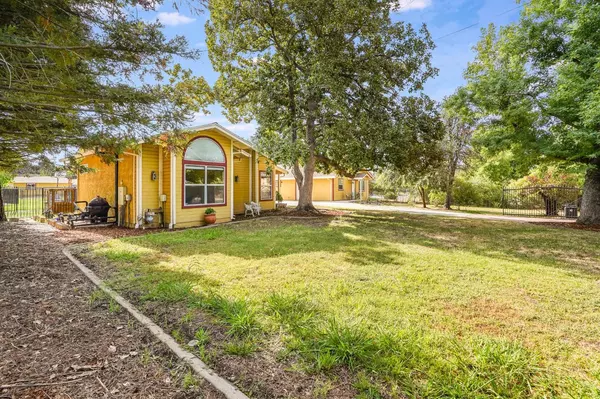For more information regarding the value of a property, please contact us for a free consultation.
Key Details
Sold Price $1,067,500
Property Type Multi-Family
Sub Type 2 Houses on Lot
Listing Status Sold
Purchase Type For Sale
Square Footage 1,400 sqft
Price per Sqft $762
MLS Listing ID 222134619
Sold Date 12/05/22
Bedrooms 3
Full Baths 2
HOA Y/N No
Originating Board MLS Metrolist
Year Built 1945
Lot Size 1.710 Acres
Acres 1.71
Property Description
This approximately 1.70-acre gated property offers a living situation like no other. The MAIN HOUSE is an approximate 1,400 square-foot home w/ 3 bedrooms, 2 bathrooms and an open, farmhouse design complete with a large dining space right in the middle of the updated kitchen. The SECOND HOME, built in 2014, is approximately 1,100 square-foot, with 2 bedrooms, 2 bathrooms, an open concept living space, its own laundry, pantry & separate billing for SMUD. There is a 5-car garage with one of the stalls offering a 12-ft+ ceiling. Also included is a separate, approximately 500-s/ft, game/pool/office dwelling w/ a full bathroom. The large windows in this space give views out onto the screened-in pergola and gorgeous solar heated & gated pool w/ waterfall and gradual beach entry feature. If that isn't enough, there are (2) 10X12 sheds, a 30-footX30-foot RV/toy canopy, a gated dog pen, a chicken coop and multiple fruit & nut trees with roughly half of this parcel waiting for your additions
Location
State CA
County Sacramento
Area 10662
Direction From Kenneth and Oak Ave, head north on Kenneth, Kenneth Avenue turns into Wachtel at this intersection, house is on the right. Home is gated.
Rooms
Master Bathroom Tub w/Shower Over, Window
Master Bedroom Walk-In Closet
Living Room Other
Dining Room Space in Kitchen
Kitchen Granite Counter
Interior
Heating Central
Cooling Ceiling Fan(s), Central, Other
Flooring Carpet, Laminate, Linoleum, Tile, Wood
Fireplaces Number 2
Fireplaces Type Living Room, Master Bedroom, Wood Burning
Appliance Built-In Gas Oven, Gas Plumbed, Gas Water Heater, Built-In Refrigerator, Dishwasher, Disposal, Microwave, Plumbed For Ice Maker, Tankless Water Heater
Laundry Cabinets, Sink, Inside Room
Exterior
Exterior Feature Misting System, Dog Run
Parking Features 24'+ Deep Garage, Boat Storage, RV Access, Covered, Detached, Garage Door Opener, Workshop in Garage
Garage Spaces 5.0
Carport Spaces 1
Fence Full
Pool Built-In, On Lot, Pool House, Dark Bottom, Pool Sweep, Fenced, Solar Heat
Utilities Available Electric, Natural Gas Available
Roof Type Composition
Topography Level
Porch Covered Patio
Private Pool Yes
Building
Lot Description Auto Sprinkler F&R, Garden, Shape Regular, Landscape Back
Story 1
Foundation Slab
Sewer In & Connected
Water Water District, Public
Architectural Style Ranch, Traditional, Farmhouse
Schools
Elementary Schools San Juan Unified
Middle Schools San Juan Unified
High Schools San Juan Unified
School District Sacramento
Others
Senior Community No
Tax ID 224-0240-030-0000
Special Listing Condition None
Read Less Info
Want to know what your home might be worth? Contact us for a FREE valuation!

Our team is ready to help you sell your home for the highest possible price ASAP

Bought with McMartin Realty




