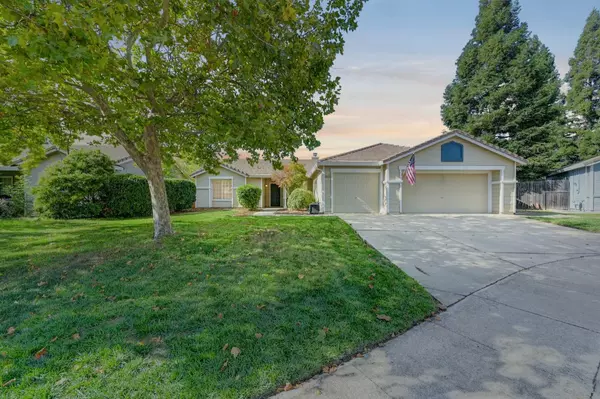For more information regarding the value of a property, please contact us for a free consultation.
Key Details
Sold Price $575,000
Property Type Single Family Home
Sub Type Single Family Residence
Listing Status Sold
Purchase Type For Sale
Square Footage 1,509 sqft
Price per Sqft $381
Subdivision California Legend
MLS Listing ID 222138635
Sold Date 12/22/22
Bedrooms 4
Full Baths 2
HOA Y/N No
Originating Board MLS Metrolist
Year Built 1994
Lot Size 8,425 Sqft
Acres 0.1934
Property Description
Welcome home to 405 Pine Hearst Court! This stunning property has it ALL- NEW a/c and heater, NEW waterproof/scratch proof LVP flooring, NEW 2inch faux wood blinds, Fresh paint on interior, including cabinetry, updated appliances (2019) and so much more! Don't miss the DUAL closets in primary suite too! The beautiful landscaping includes a garden large enough to feed a family of 5, a spacious greenhouse, oversized patio and grass area, NEW irrigation system (2022) and a NEW French drain (2020). All of this on a quiet court!
Location
State CA
County Placer
Area 12747
Direction Riverside Ave, Left onto Cirby, Right onto Foothills Blvd, Left onto Baseline, Right onto Country Club, Left on Legends, Right onto Pine Hearst Court and arrive home sweet home at 405 Pine Hearst Court
Rooms
Master Bathroom Closet, Window
Master Bedroom Closet, Ground Floor, Outside Access
Living Room Great Room
Dining Room Dining/Family Combo
Kitchen Island, Tile Counter, Wood Counter
Interior
Heating Central, Fireplace(s)
Cooling Ceiling Fan(s), Central
Flooring Tile, Vinyl
Fireplaces Number 1
Fireplaces Type Living Room, Double Sided, Family Room
Appliance Free Standing Gas Oven, Dishwasher, Disposal
Laundry Cabinets, Inside Room
Exterior
Parking Features Attached, Garage Facing Front, Workshop in Garage
Garage Spaces 3.0
Fence Back Yard, Wire, Fenced, Wood
Utilities Available Public, Electric, Natural Gas Connected
Roof Type Tile
Topography Trees Many
Porch Front Porch
Private Pool No
Building
Lot Description Auto Sprinkler F&R, Court, Curb(s)/Gutter(s), Landscape Back, Landscape Front
Story 1
Foundation Slab
Sewer In & Connected
Water Public
Architectural Style Ranch
Level or Stories One
Schools
Elementary Schools Roseville City
Middle Schools Roseville City
High Schools Roseville Joint
School District Placer
Others
Senior Community No
Tax ID 476-340-008-000
Special Listing Condition None
Read Less Info
Want to know what your home might be worth? Contact us for a FREE valuation!

Our team is ready to help you sell your home for the highest possible price ASAP

Bought with SB Realty Group, Inc.
GET MORE INFORMATION





