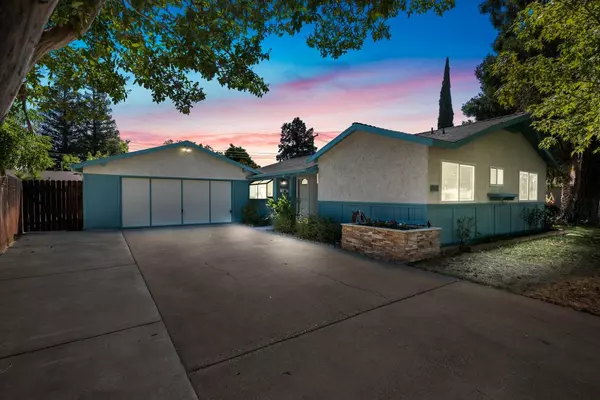For more information regarding the value of a property, please contact us for a free consultation.
Key Details
Sold Price $420,000
Property Type Single Family Home
Sub Type Single Family Residence
Listing Status Sold
Purchase Type For Sale
Square Footage 1,164 sqft
Price per Sqft $360
Subdivision Mills Park Estates
MLS Listing ID 222093697
Sold Date 09/20/22
Bedrooms 3
Full Baths 2
HOA Y/N No
Originating Board MLS Metrolist
Year Built 1957
Lot Size 5,929 Sqft
Acres 0.1361
Property Description
MOVE-IN READY and waiting for you! This welcoming 3 bed/2 bath, 1,164 sq. ft. home has been recently refreshed with interior paint & newly installed LVP flooring in the entrance, kitchen, dining area and room addition. As you enter, you notice the natural light and functional floor plan. There is an abundance of storage, from the bookcase-lined wall located in the addition/office/utility room to the multiple shelves in the laundry room and pantry. Two additional storage closets can be found in the hallway. The bright and airy kitchen is complete with granite counters, wood cabinets with updated hardware and newly installed gas range and built-in microwave. The stunning garden window is perfect to display collectibles or for an inside herb garden. Relax in the jetted tub or on the backyard covered patio. The spacious yard and ample driveway allow for large gathering of friends and family. This home is sure to please. (Some photos have been digitally staged to enhance room's potential)
Location
State CA
County Sacramento
Area 10670
Direction Zinfandel to Olson to Weston Way
Rooms
Master Bathroom Shower Stall(s), Window
Living Room Other
Dining Room Dining Bar, Other
Kitchen Breakfast Area, Granite Counter
Interior
Heating Central, Fireplace Insert
Cooling Ceiling Fan(s), Central
Flooring Carpet, Laminate, See Remarks
Fireplaces Number 1
Fireplaces Type Brick, Wood Stove
Appliance Free Standing Gas Range, Gas Water Heater, Dishwasher, Disposal, Microwave
Laundry Electric, Inside Area
Exterior
Parking Features Attached, Garage Facing Front, Interior Access
Garage Spaces 1.0
Fence Back Yard, Chain Link, Wood
Utilities Available Cable Available, Public, Electric, Internet Available, Natural Gas Connected
Roof Type Composition
Street Surface Asphalt,Paved
Porch Front Porch, Covered Patio
Private Pool No
Building
Lot Description Auto Sprinkler F&R, Curb(s)/Gutter(s), Street Lights, Landscape Back, Landscape Front
Story 1
Foundation Concrete, Slab
Sewer In & Connected, Public Sewer
Water Meter on Site, Meter Required, Public
Level or Stories One
Schools
Elementary Schools Folsom-Cordova
Middle Schools Folsom-Cordova
High Schools Folsom-Cordova
School District Sacramento
Others
Senior Community No
Tax ID 072-0172-030-0000
Special Listing Condition None
Read Less Info
Want to know what your home might be worth? Contact us for a FREE valuation!

Our team is ready to help you sell your home for the highest possible price ASAP

Bought with Lyon RE Roseville
GET MORE INFORMATION





