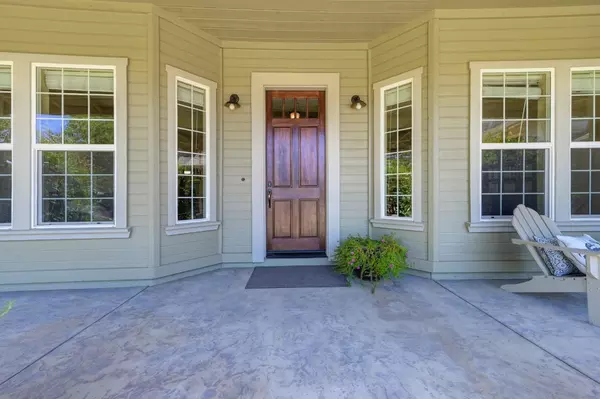For more information regarding the value of a property, please contact us for a free consultation.
Key Details
Sold Price $1,000,000
Property Type Single Family Home
Sub Type Single Family Residence
Listing Status Sold
Purchase Type For Sale
Square Footage 2,992 sqft
Price per Sqft $334
MLS Listing ID 222084208
Sold Date 08/29/22
Bedrooms 3
Full Baths 3
HOA Y/N No
Originating Board MLS Metrolist
Year Built 2005
Lot Size 0.680 Acres
Acres 0.6797
Lot Dimensions 102x310x103x309
Property Description
Charming single-story and an ADU, located in a wonderful Orangevale neighborhood. The darling covered front porch welcomes you to this Cape Cod style ranch home. Inside, the light and bright home features an open floor plan with formal living and dining rooms, family room that opens to the kitchen and breakfast nook, large primary suite, and office (possible fourth bedroom). Above the detached 3-car garage is an ADU of approximately 864 square feet. The apartment has a fully contained living space with kitchenette, full bathroom, and laundry facilities. A great option for multi-generational living, rental opportunities, and more. The expansive level grounds boast a covered patio, room for a pool, space for a sport court or other recreational activities, and RV parking with hookup and clean out. The great community of Orangevale has a rural, small-town feel while still being close to big cities, shopping, dining, schools, parks, and recreation.
Location
State CA
County Sacramento
Area 10662
Direction From Hazel Avenue. Head East on Oak Avenue. Right on Walnut Avenue. Home will be on the left.
Rooms
Family Room View
Master Bathroom Shower Stall(s), Double Sinks, Tub, Walk-In Closet
Master Bedroom Ground Floor, Sitting Area
Living Room View
Dining Room Breakfast Nook, Dining Bar, Formal Area
Kitchen Breakfast Area, Pantry Cabinet, Tile Counter
Interior
Heating MultiUnits, MultiZone, Natural Gas
Cooling Ceiling Fan(s), Central, Ductless, MultiUnits, MultiZone
Flooring Carpet, Laminate, Tile
Fireplaces Number 1
Fireplaces Type Family Room, Wood Burning
Window Features Dual Pane Full,Window Coverings,Window Screens
Appliance Built-In Gas Range, Gas Water Heater, Hood Over Range, Dishwasher, Microwave, Double Oven
Laundry Electric, Space For Frzr/Refr, Gas Hook-Up, Ground Floor, Inside Room
Exterior
Parking Features RV Possible, Detached, Garage Facing Side, Guest Parking Available
Garage Spaces 3.0
Fence Back Yard
Utilities Available Cable Available, Public, Electric, Internet Available, Natural Gas Connected
Roof Type Composition
Topography Level,Trees Many,Rock Outcropping
Street Surface Paved
Porch Front Porch, Covered Patio, Uncovered Patio
Private Pool No
Building
Lot Description Auto Sprinkler F&R, Landscape Back, Landscape Front
Story 1
Foundation Slab
Sewer In & Connected
Water Public
Architectural Style Cape Cod, Ranch
Level or Stories One
Schools
Elementary Schools Sacramento Unified
Middle Schools Sacramento Unified
High Schools Sacramento Unified
School District Sacramento
Others
Senior Community No
Tax ID 213-0201-082-0000
Special Listing Condition None
Pets Allowed Yes
Read Less Info
Want to know what your home might be worth? Contact us for a FREE valuation!

Our team is ready to help you sell your home for the highest possible price ASAP

Bought with Realty One Group Complete




