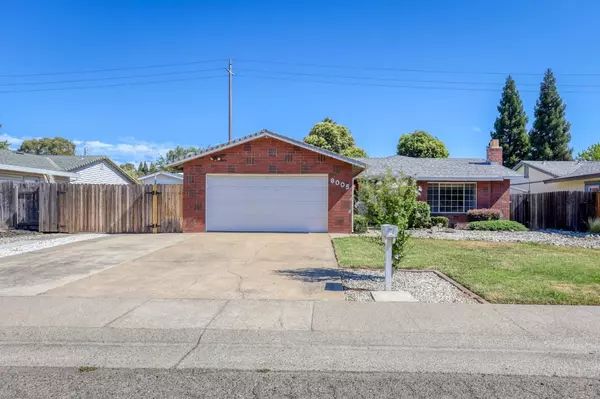For more information regarding the value of a property, please contact us for a free consultation.
Key Details
Sold Price $552,000
Property Type Single Family Home
Sub Type Single Family Residence
Listing Status Sold
Purchase Type For Sale
Square Footage 1,579 sqft
Price per Sqft $349
MLS Listing ID 222086045
Sold Date 08/09/22
Bedrooms 4
Full Baths 2
HOA Y/N No
Originating Board MLS Metrolist
Year Built 1978
Lot Size 8,276 Sqft
Acres 0.19
Property Description
Fabulous single story with a stunning backyard. This home features extensive use of laminate flooring through out most of the home. The living room highlights a viewing window that overlook the front yard, a ceiling fan and a wood burning fireplace with an insert and blower. The family room is open to the kitchen and leads out to the backyard. The kitchen boasts tile counters, extensive tiled backsplashes, eating bar, pendent lights above sink area and an oversized viewing window that overlooks the backyard. The master suite highlights two closets, laminate floors, and a bright master bath that is comprised with tile counters and floors, shower and a vanity with white European cabinets. All bedrooms are very spacious in size and all have laminate floors, and ceiling fans. Additional features, RV access, 2 water heaters and solar for pool. Grand backyard with a sparkling pool and spa, and covered and uncovered patios for grand entertaining. Must see this special home.
Location
State CA
County Sacramento
Area 10662
Direction HWY 50 Hazel turn right onto Greenback. From Greenback turn right onto Pecan. Turn left onto Terramore. Make sure when using navigation you have 2 Rs in Terramore because there is another address with one R that is the wrong house.
Rooms
Family Room Other
Master Bathroom Closet, Shower Stall(s), Tile
Master Bedroom Closet, Ground Floor
Living Room Other
Dining Room Dining Bar, Dining/Family Combo
Kitchen Pantry Cabinet, Kitchen/Family Combo, Tile Counter
Interior
Interior Features Formal Entry
Heating Central
Cooling Central
Flooring Laminate, Stone, Tile
Fireplaces Number 1
Fireplaces Type Insert, Circulating, Living Room, Stone, Wood Burning
Window Features Dual Pane Full
Appliance Dishwasher, Microwave, Free Standing Electric Oven, Free Standing Electric Range
Laundry Cabinets, Ground Floor, Other, Inside Room
Exterior
Parking Features Attached, Boat Storage, RV Access, Garage Facing Front
Garage Spaces 2.0
Fence Fenced, Wood
Pool Built-In, On Lot, Pool/Spa Combo, Solar Heat
Utilities Available Electric
Roof Type Composition
Topography Trees Few
Street Surface Paved
Porch Covered Patio, Uncovered Patio
Private Pool Yes
Building
Lot Description Auto Sprinkler F&R, Curb(s)/Gutter(s), Shape Regular, Landscape Back, Landscape Front
Story 1
Foundation Slab
Sewer In & Connected, Public Sewer
Water Public
Schools
Elementary Schools San Juan Unified
Middle Schools San Juan Unified
High Schools San Juan Unified
School District Sacramento
Others
Senior Community No
Tax ID 223-0381-023-0000
Special Listing Condition None
Pets Allowed Yes, Cats OK, Dogs OK
Read Less Info
Want to know what your home might be worth? Contact us for a FREE valuation!

Our team is ready to help you sell your home for the highest possible price ASAP

Bought with eXp Realty of California Inc.




