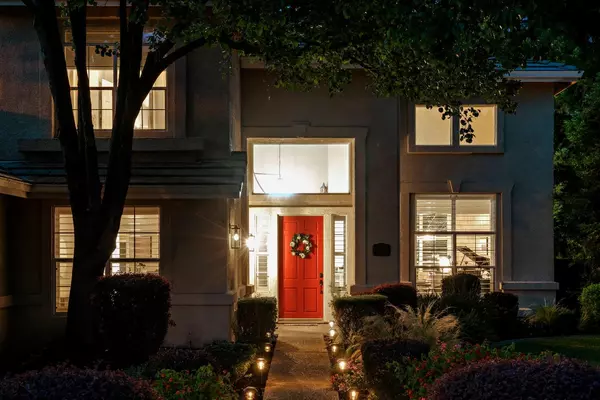For more information regarding the value of a property, please contact us for a free consultation.
Key Details
Sold Price $1,500,000
Property Type Single Family Home
Sub Type Single Family Residence
Listing Status Sold
Purchase Type For Sale
Square Footage 3,181 sqft
Price per Sqft $471
Subdivision The Woods
MLS Listing ID 222076594
Sold Date 08/03/22
Bedrooms 4
Full Baths 3
HOA Fees $51/qua
HOA Y/N Yes
Originating Board MLS Metrolist
Year Built 1994
Lot Size 0.391 Acres
Acres 0.3911
Property Description
Fantastic home situated on an ample lot with built-in pool & spa located in one of Granite Bays most sought after neighborhoods, The Woods. Award winning Eureka School District makes this home a TEN. Side entry three car garage for toys. Excellent floor plan presents sizable rooms including downstairs bedroom and full bathroom with outside access making pool changes an ease. Inside laundry complete with cabinets and sink. Adjacent to the bright, welcoming kitchen is the family room picture windows drawn the eyes to the the private Tahoe like backyard offering plenty of room for activities for all seasons. Make S'mores at the fire pit, enjoy swimming & BBQing, play games on the grass or simply relax with on the patio with your favorite beverage. Upstairs primary bedroom with retreat could be a 5th bedroom. Impressively updated primary bathroom and walk-in California closet, two more secondary bedrooms and full bathroom with dual vanity.
Location
State CA
County Placer
Area 12746
Direction Auburn Folsom Road to Eureka to Barton. Right on E. Roseville Pkwy. Right on Chelshire Downs Road., Right onto Crocker Road.
Rooms
Master Bathroom Shower Stall(s), Double Sinks, Soaking Tub, Marble, Multiple Shower Heads, Walk-In Closet, Window
Master Bedroom Sitting Room
Living Room Other
Dining Room Formal Room, Dining/Living Combo
Kitchen Breakfast Area, Pantry Closet, Granite Counter, Island, Kitchen/Family Combo, Wood Counter
Interior
Heating Central, Fireplace(s)
Cooling Ceiling Fan(s), Central, Whole House Fan
Flooring Carpet, Tile, Vinyl
Fireplaces Number 1
Fireplaces Type Family Room, Gas Starter
Window Features Window Coverings
Appliance Gas Cook Top, Dishwasher, Disposal, Double Oven
Laundry Cabinets, Sink, Inside Room
Exterior
Exterior Feature Fire Pit
Parking Features Attached, RV Possible, Garage Facing Side
Garage Spaces 3.0
Fence Back Yard, See Remarks, Other
Pool Built-In, On Lot, Pool/Spa Combo
Utilities Available Public, Electric, Natural Gas Connected
Amenities Available Other
Roof Type Tile
Private Pool Yes
Building
Lot Description Auto Sprinkler F&R, Curb(s)/Gutter(s), Street Lights
Story 2
Foundation Slab
Sewer In & Connected
Water Meter on Site, Private
Schools
Elementary Schools Eureka Union
Middle Schools Eureka Union
High Schools Roseville Joint
School District Placer
Others
Senior Community No
Tax ID 466-250-002-000
Special Listing Condition None
Read Less Info
Want to know what your home might be worth? Contact us for a FREE valuation!

Our team is ready to help you sell your home for the highest possible price ASAP

Bought with Keller Williams Realty




