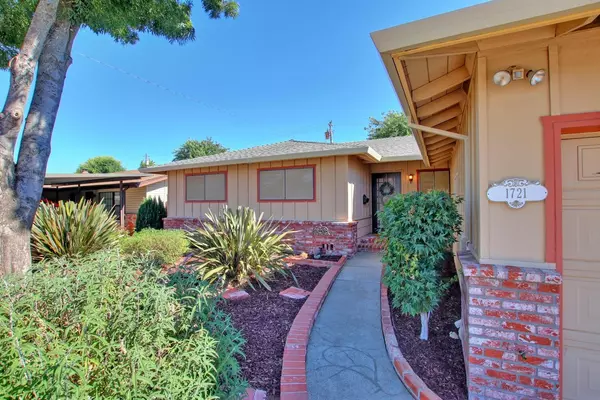For more information regarding the value of a property, please contact us for a free consultation.
Key Details
Sold Price $579,000
Property Type Single Family Home
Sub Type Single Family Residence
Listing Status Sold
Purchase Type For Sale
Square Footage 1,405 sqft
Price per Sqft $412
Subdivision Sierra Gardens
MLS Listing ID 222089634
Sold Date 07/31/22
Bedrooms 3
Full Baths 1
HOA Y/N No
Originating Board MLS Metrolist
Year Built 1970
Lot Size 7,035 Sqft
Acres 0.1615
Property Description
A Charming home located in one of the most heavily sought-after neighborhoods of Roseville. Situated on a quiet street, this 3 bedrooms, 2 bath home (currently a 2 bedroom with office/craft room) is close to terrific schools, shopping, Kaiser and Sutter hospitals, Folsom Lake Recreation Area, Maidu Regional Park, easy access to the freeway and so much more. This home is beautiful and shows incredible pride of ownership. From the moment you walk in the front door, you will feel at home. The gorgeous hardwood floors, the cozy living room complete with fireplace and perfect view of the sparkling swimming pool, a well appointed kitchen with granite countertops and stainless steel applicances are just a few of the amenities you will love in this home. Relax in the private and spacious backyard, take a swim on those hot summer days or have a BBQ...it's a perfect setting for entertaining family and friends. Welcome Home!
Location
State CA
County Placer
Area 12661
Direction Douglas Blvd. to Strauch Drive, right on Huntington Drive, right on Tanglewood Lane. Home is on the right.
Rooms
Master Bathroom Shower Stall(s), Window
Master Bedroom Outside Access
Living Room Great Room
Dining Room Dining/Living Combo
Kitchen Breakfast Area, Pantry Cabinet, Granite Counter
Interior
Heating Central
Cooling Ceiling Fan(s), Central, Window Unit(s)
Flooring Laminate, Tile
Fireplaces Number 1
Fireplaces Type Brick, Living Room
Equipment Audio/Video Prewired
Window Features Dual Pane Full
Appliance Free Standing Gas Range, Free Standing Refrigerator, Gas Water Heater, Dishwasher, Disposal, Plumbed For Ice Maker
Laundry Dryer Included, Sink, Electric, Gas Hook-Up, Washer Included, In Garage
Exterior
Parking Features Attached, Garage Door Opener, Garage Facing Front, Uncovered Parking Space
Garage Spaces 2.0
Fence Back Yard, Wood
Pool Built-In, On Lot, Gunite Construction, Solar Heat
Utilities Available Cable Available, Electric, Internet Available, Natural Gas Connected
Roof Type Shingle,Composition
Street Surface Paved
Porch Covered Deck, Uncovered Patio
Private Pool Yes
Building
Lot Description Auto Sprinkler F&R, Curb(s)/Gutter(s), Street Lights, Low Maintenance
Story 1
Foundation Raised
Sewer In & Connected
Water Public
Architectural Style Ranch
Schools
Elementary Schools Roseville City
Middle Schools Roseville City
High Schools Roseville Joint
School District Placer
Others
Senior Community No
Tax ID 048-241-011-000
Special Listing Condition Offer As Is
Read Less Info
Want to know what your home might be worth? Contact us for a FREE valuation!

Our team is ready to help you sell your home for the highest possible price ASAP

Bought with Lyon RE Folsom
GET MORE INFORMATION





