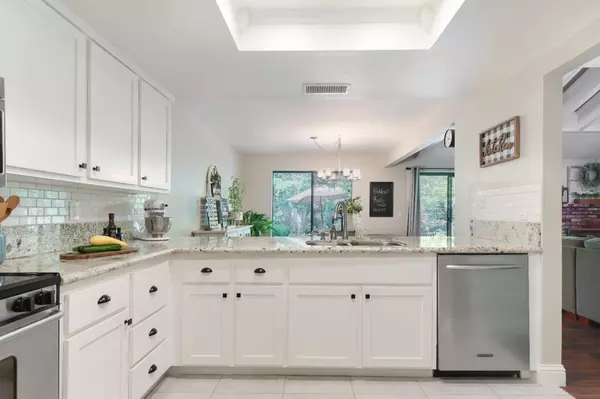For more information regarding the value of a property, please contact us for a free consultation.
Key Details
Sold Price $500,000
Property Type Multi-Family
Sub Type Halfplex
Listing Status Sold
Purchase Type For Sale
Square Footage 1,502 sqft
Price per Sqft $332
MLS Listing ID 222010615
Sold Date 06/13/22
Bedrooms 3
Full Baths 2
HOA Fees $35/mo
HOA Y/N Yes
Originating Board MLS Metrolist
Year Built 1985
Lot Size 7,405 Sqft
Acres 0.17
Property Description
Tucked away in a quiet corner of Orangevale sits 6546 Fir Tree Lane. Just over 1500 square feet of home offers an open living space on the first floor and bedrooms above. Tasteful kitchen updates include new cabinetry, granite countertops and stainless steel appliances; all bathrooms feature granite counter tops and tile floors in a peaceful colorscape. The living room is welcoming with a soaring ceiling, skylights and a warm brick fireplace. Retreat upstairs to the primary bedroom with views of the greenbelt behind, vaulted ceiling and private en suite. Also upstairs are two additional bedrooms and an updated full bathroom. Other features include: luxury vinyl plank flooring, top-of-the-line QuietCool Whole House fan, indoor laundry room, and a spacious kitchen pantry. Step out the slider to your garden-like back yard with brick and stone patio, beautiful greenery and planting areas, and gate access to Arcade Creek. New HVAC, driveway, & gutters!
Location
State CA
County Sacramento
Area 10662
Direction From Greenback Lane, North on Trajan Dr, left on Foxfire Dr, left on Fir Tree Lane. Guest parking is on left.
Rooms
Master Bathroom Shower Stall(s), Granite, Tile
Master Bedroom Closet
Living Room Cathedral/Vaulted, Skylight(s), Great Room
Dining Room Dining/Living Combo
Kitchen Pantry Closet, Granite Counter
Interior
Interior Features Skylight(s)
Heating Central
Cooling Central, Whole House Fan
Flooring Tile, See Remarks
Fireplaces Number 1
Fireplaces Type Brick, Living Room, Wood Burning
Window Features Dual Pane Full
Appliance Free Standing Refrigerator, Dishwasher, Disposal, Microwave, Free Standing Electric Range
Laundry Cabinets, Ground Floor, Inside Room
Exterior
Parking Features Garage Facing Front, Guest Parking Available
Garage Spaces 2.0
Fence Back Yard, Metal
Utilities Available Cable Available, Electric
Amenities Available Other
View Garden/Greenbelt, Woods
Roof Type Composition
Street Surface Paved
Porch Uncovered Patio
Private Pool No
Building
Lot Description Shape Regular, Stream Seasonal, Low Maintenance
Story 2
Foundation Slab
Sewer In & Connected, Public Sewer
Water Public
Level or Stories Two
Schools
Elementary Schools San Juan Unified
Middle Schools San Juan Unified
High Schools San Juan Unified
School District Sacramento
Others
Senior Community No
Tax ID 261-0450-073-0000
Special Listing Condition None
Read Less Info
Want to know what your home might be worth? Contact us for a FREE valuation!

Our team is ready to help you sell your home for the highest possible price ASAP

Bought with eXp Realty of California Inc




