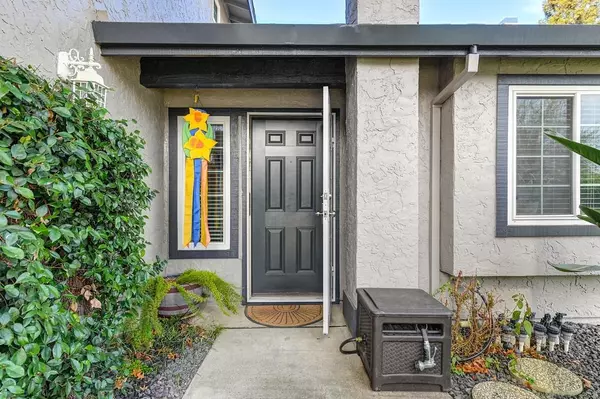For more information regarding the value of a property, please contact us for a free consultation.
Key Details
Sold Price $568,500
Property Type Single Family Home
Sub Type Single Family Residence
Listing Status Sold
Purchase Type For Sale
Square Footage 1,919 sqft
Price per Sqft $296
MLS Listing ID 222030671
Sold Date 04/18/22
Bedrooms 4
Full Baths 2
HOA Y/N No
Originating Board MLS Metrolist
Year Built 1977
Lot Size 6,787 Sqft
Acres 0.1558
Property Description
Congratulations-you've just discovered 6899 Escallonia Drive! This 4-bedroom, 2.5-bathroom Orangevale home features a formal living room, separate family room, two fireplaces and approximately 1919 square feet of living space. You'll enjoy the beautiful backyard with swimming pool/spa, custom built pergola and additional room to entertain. Solar heating for the pool is installed, which allows for an extended swim season. The two-car attached garage has had a recent replacement of the garage door and there is the possibility of RV/Boat storage on one side of the home. Conveniently located to shopping, parks and freeway accessibility. Check out Trajan Elementary and Louis Pasteur Middle School, which are in close proximity to this home.
Location
State CA
County Sacramento
Area 10662
Direction On Capital City Fwy/I-80 Bus E. take the Greenback Lane/Elkhorn Blvd exit and Keep right to take the Greenback LN ramp toward Orangevale/Citrus Heights, Merge onto County Hwy-E14, Turn left onto Fair Oaks Blvd, Turn right onto Woodmore Oaks Dr, Turn left onto Highwood Way, and Turn left onto Escallonia Dr.
Rooms
Family Room Other
Master Bathroom Shower Stall(s), Tile
Living Room Cathedral/Vaulted, Open Beam Ceiling, Other
Dining Room Dining Bar, Dining/Living Combo, Formal Area
Kitchen Breakfast Area, Pantry Cabinet
Interior
Interior Features Cathedral Ceiling, Open Beam Ceiling
Heating Central, Fireplace(s)
Cooling Ceiling Fan(s), Central
Flooring Carpet, Tile, Vinyl
Fireplaces Number 2
Fireplaces Type Living Room, Family Room
Window Features Dual Pane Full
Appliance Free Standing Gas Range, Dishwasher, Disposal, Plumbed For Ice Maker
Laundry Cabinets, Laundry Closet, Ground Floor
Exterior
Parking Features Attached, RV Possible, Garage Facing Front, Interior Access
Garage Spaces 2.0
Fence Fenced
Pool Built-In, Solar Heat
Utilities Available Cable Available, Internet Available
Roof Type Composition
Topography Level
Porch Covered Patio, Uncovered Patio
Private Pool Yes
Building
Lot Description Shape Regular
Story 2
Foundation Slab
Sewer In & Connected
Water Public
Architectural Style Contemporary
Schools
Elementary Schools San Juan Unified
Middle Schools San Juan Unified
High Schools San Juan Unified
School District Sacramento
Others
Senior Community No
Tax ID 259-0160-057-0000
Special Listing Condition Offer As Is
Read Less Info
Want to know what your home might be worth? Contact us for a FREE valuation!

Our team is ready to help you sell your home for the highest possible price ASAP

Bought with eXp Realty of California Inc.




