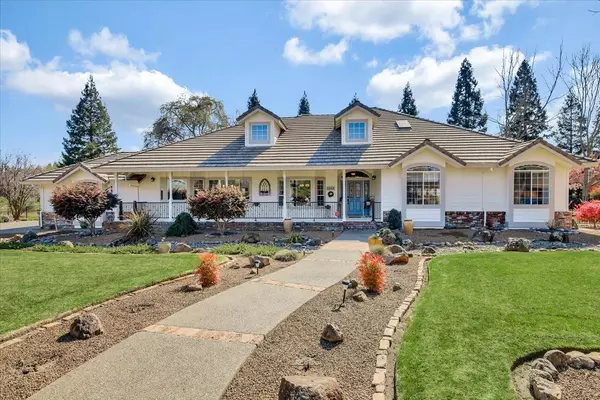For more information regarding the value of a property, please contact us for a free consultation.
Key Details
Sold Price $1,100,000
Property Type Single Family Home
Sub Type Single Family Residence
Listing Status Sold
Purchase Type For Sale
Square Footage 2,616 sqft
Price per Sqft $420
MLS Listing ID 222028758
Sold Date 04/11/22
Bedrooms 3
Full Baths 2
HOA Y/N No
Originating Board MLS Metrolist
Year Built 1990
Lot Size 1.390 Acres
Acres 1.39
Property Description
AMAZINGLY BEAUTIFUL ONE STORY CUSTOM HOME SITTING ON 1.3 ACRES AND TUCKED AWAY IN A COURT LOCATION. BRING YOUR HORSE,BOAT OR RV AS THERE IS PLENTY OF ROOM HERE. THIS ORIGINAL OWNER HOME IS ABSOLUTELY IMPECCABLE. YOU WILL NOT BE DISAPPOINTED! 3 BEDROOMS PLUS AN OFFICE/FLEX ROOM. THE OWNERS SUITE HAS A BEAUTIFUL UPGRADED BATHROOM WITH A CUSTOM BUILT IN STEAM ROOM. ALSO THE HOME HAS A STUNNING GOURMET KITCHEN WITH A WOLF 5 BURNER STOVE, GRANITE COUNTER TOPS, SUBWAY TILE BACK SPLASH, AND STAINLESS STEEL APPLIANCES. THE HOME HAS A 3 CAR GARAGE PLUS A 11'W x 23'D +- WORK SHOP. THE AMAZING VIEW FROM THE PATIO ROOM WILL MAKE YOU FEEL LIKE YOU LIVE IN A BEAUTIFUL PARK. VERY SELDOM DO THESE TYPE OF HOMES COME ALONG. THIS BEAUTIFUL HOME IN A PARK LIKE SETTING IS A 10!!
Location
State CA
County Sacramento
Area 10662
Direction (From Roseville) Sierra College Rd.to Hazel,(R) Oak (L) Almond (L) White Owl Ct.
Rooms
Master Bathroom Double Sinks, Steam, Low-Flow Shower(s), Low-Flow Toilet(s), Tile, Marble, Walk-In Closet, Window
Master Bedroom Sitting Room
Living Room Great Room, View, Open Beam Ceiling
Dining Room Formal Room
Kitchen Breakfast Area, Pantry Closet, Granite Counter, Island
Interior
Interior Features Open Beam Ceiling, Skylight Tube
Heating Central, Fireplace(s), Gas
Cooling Ceiling Fan(s), Central, Whole House Fan
Flooring Carpet, Tile, Wood
Fireplaces Number 1
Fireplaces Type Brick, Raised Hearth, Family Room, Gas Log, Gas Piped
Equipment Audio/Video Prewired, Central Vac Plumbed, Central Vacuum
Window Features Bay Window(s),Caulked/Sealed,Dual Pane Full,Window Coverings,Window Screens
Appliance Built-In Electric Oven, Gas Cook Top, Gas Water Heater, Dishwasher, Disposal, Microwave, Plumbed For Ice Maker, Self/Cont Clean Oven, ENERGY STAR Qualified Appliances
Laundry Cabinets, Sink, Electric, Gas Hook-Up, Ground Floor, Inside Room
Exterior
Parking Features Attached, Boat Storage, RV Access, Garage Door Opener, Garage Facing Side, Guest Parking Available, Workshop in Garage
Garage Spaces 3.0
Fence Back Yard, Metal, Wire, Fenced, Wood
Utilities Available Cable Connected, Public, Electric, Underground Utilities, Internet Available, Natural Gas Connected
View Pasture
Roof Type Tile
Topography Lot Grade Varies,Trees Many
Street Surface Paved
Porch Front Porch, Enclosed Patio
Private Pool No
Building
Lot Description Auto Sprinkler F&R, Court, Cul-De-Sac, Private, Curb(s)/Gutter(s), Storm Drain, Street Lights, Landscape Back, Landscape Front
Story 1
Foundation Raised
Sewer Sewer Connected, Sewer in Street, In & Connected, Public Sewer
Water Meter on Site, Water District, Public
Architectural Style Ranch
Schools
Elementary Schools San Juan Unified
Middle Schools San Juan Unified
High Schools San Juan Unified
School District Sacramento
Others
Senior Community No
Tax ID 257-0210-022-0000
Special Listing Condition None
Pets Allowed Yes, Service Animals OK, Cats OK, Dogs OK
Read Less Info
Want to know what your home might be worth? Contact us for a FREE valuation!

Our team is ready to help you sell your home for the highest possible price ASAP

Bought with Diez & Sigg Properties




