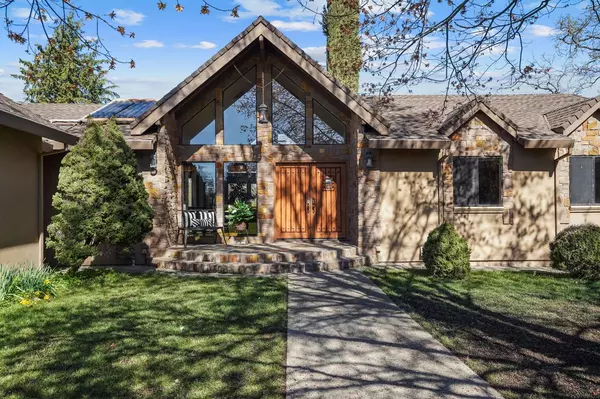For more information regarding the value of a property, please contact us for a free consultation.
Key Details
Sold Price $1,130,000
Property Type Single Family Home
Sub Type Single Family Residence
Listing Status Sold
Purchase Type For Sale
Square Footage 3,328 sqft
Price per Sqft $339
MLS Listing ID 222010063
Sold Date 03/24/22
Bedrooms 5
Full Baths 3
HOA Y/N No
Originating Board MLS Metrolist
Year Built 1984
Lot Size 3.200 Acres
Acres 3.2
Property Description
Over 3 acres in Orangevale! Wonderful home with tons of character - great for a large family and entertaining. The home opens to the top floor featuring a bright living room with fireplace, vaulted ceilings, picture windows and sliding doors out to top deck overlooking peaceful yard. Continuing on the top floor you will find the dining room & well-sized kitchen with breakfast area and attached deck and a view. 2 bedrooms upstairs including awesome primary en-suite with window bench, walk-in closet, and a door to private deck. Downstairs offers an indoor/outdoor feel w/ large multi-functional great room with sliding doors to covered patio, a separate family room, 3 bedrooms, 1.5 baths, and laundry room with cabinets & sink. Expansive park-like grounds with sparkling, gated pool surrounded by tall trees; RV access. Located on a quiet street off Hickory Ave; just a short drive to Folsom Lake, Shady Oaks Disc Golf Course, local shops and dining, and more!
Location
State CA
County Sacramento
Area 10662
Direction From 50East, Exit Hazel Avenue and turn left. Turn left onto Oak Avenue. Turn right onto Hickory Avenue. Turn right onto Nipawin Way. Home will be on the right.
Rooms
Family Room Great Room
Master Bathroom Shower Stall(s), Soaking Tub, Walk-In Closet
Master Bedroom Closet, Outside Access, Sitting Area
Living Room Cathedral/Vaulted, Deck Attached, Open Beam Ceiling, Other
Dining Room Breakfast Nook, Dining Bar, Space in Kitchen, Formal Area
Kitchen Breakfast Area, Other Counter
Interior
Interior Features Cathedral Ceiling, Open Beam Ceiling
Heating Central
Cooling Ceiling Fan(s), Central
Flooring Carpet, Tile, Wood
Fireplaces Number 1
Fireplaces Type Living Room
Appliance Free Standing Refrigerator, Hood Over Range, Dishwasher, Free Standing Electric Oven
Laundry Cabinets, Sink, Inside Room
Exterior
Exterior Feature Balcony
Parking Features RV Access, Covered
Garage Spaces 2.0
Fence Back Yard
Pool Built-In
Utilities Available Public
Roof Type Shingle,Composition
Topography Trees Many
Porch Covered Patio
Private Pool Yes
Building
Lot Description Manual Sprinkler Front, Manual Sprinkler Rear, Landscape Back, Landscape Front
Story 2
Foundation Raised, Slab
Sewer In & Connected
Water Public
Architectural Style Ranch
Schools
Elementary Schools San Juan Unified
Middle Schools San Juan Unified
High Schools San Juan Unified
School District Sacramento
Others
Senior Community No
Tax ID 224-0760-030-0000
Special Listing Condition None
Read Less Info
Want to know what your home might be worth? Contact us for a FREE valuation!

Our team is ready to help you sell your home for the highest possible price ASAP

Bought with Fresh Homes




