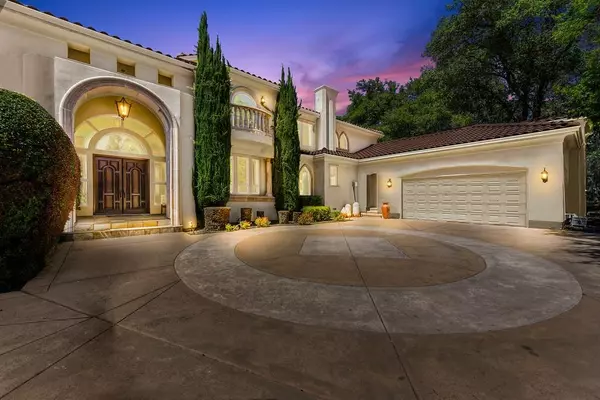For more information regarding the value of a property, please contact us for a free consultation.
Key Details
Sold Price $2,350,000
Property Type Single Family Home
Sub Type Single Family Residence
Listing Status Sold
Purchase Type For Sale
Square Footage 6,570 sqft
Price per Sqft $357
Subdivision Greystone Place
MLS Listing ID 221066014
Sold Date 01/24/22
Bedrooms 5
Full Baths 5
HOA Fees $125/ann
HOA Y/N Yes
Originating Board MLS Metrolist
Year Built 2000
Lot Size 0.737 Acres
Acres 0.7374
Property Description
An entertainers paradise, this timeless estate is located in the coveted Greystone Place gated community. One of only 14 homes in Greystone Place, this home is behind the 13th tee box of Granite Bay Golf Club, with a private gate to golf course. This custom-built home showcases 5 bedrooms, 3 balconies, 5full baths, 2 (half baths), and a showstopper backyard. Distinctive features include: 4 car garage plus separate golf cart garage. Main floor master suite with 2 walk-in closets, large sitting area with French doors leading to backyard. In-law quarters downstairs with full bath. 3 spacious bedrooms upstairs, with large game/media room. 4 fireplaces throughout. Large downstairs office/study. Open concept kitchen and family room with 2 dishwashers, butler pantry, and full bar for entertaining. Not to disappoint, the backyard features an oversized pool and spa, cabana with built-in BBQ, basketball court, and plenty of space to move around on the low-maintenance artificial turf.
Location
State CA
County Placer
Area 12746
Direction Douglas Blvd east to Barton Road then south to Greystone Place
Rooms
Family Room Deck Attached, View
Basement Partial
Master Bathroom Bidet, Shower Stall(s), Double Sinks, Granite, Sunken Tub, Multiple Shower Heads, Walk-In Closet 2+
Master Bedroom Balcony, Sitting Room, Ground Floor, Outside Access, Walk-In Closet 2+
Living Room View
Dining Room Formal Area
Kitchen Breakfast Room, Butlers Pantry, Pantry Closet, Skylight(s), Granite Counter, Island, Island w/Sink, Kitchen/Family Combo
Interior
Interior Features Skylight(s), Formal Entry, Storage Area(s), Wet Bar
Heating Central, Fireplace(s), Gas, Hot Water, MultiUnits
Cooling Ceiling Fan(s), Central, Whole House Fan, MultiUnits
Flooring Carpet, Marble, Quartz
Fireplaces Number 4
Fireplaces Type Kitchen, Master Bedroom, Family Room, Wood Burning, Gas Starter
Equipment Attic Fan(s), Intercom, Networked, Central Vacuum
Window Features Dual Pane Full,Weather Stripped,Window Screens
Appliance Built-In BBQ, Gas Cook Top, Built-In Gas Oven, Gas Water Heater, Built-In Refrigerator, Ice Maker, Dishwasher, Microwave, Self/Cont Clean Oven, Warming Drawer
Laundry Cabinets, Laundry Closet, Sink, Ground Floor, Inside Room
Exterior
Exterior Feature Balcony, BBQ Built-In, Dog Run, Entry Gate, Wet Bar, Fire Pit
Parking Features Detached, Garage Door Opener, Garage Facing Side, Golf Cart
Garage Spaces 4.0
Fence Back Yard, Full, Metal, Wood
Pool Built-In, On Lot, Pool Sweep, Pool/Spa Combo, Gas Heat, Gunite Construction
Utilities Available Solar, Internet Available, Natural Gas Connected
Amenities Available Park, Other
View Golf Course
Roof Type Tile
Topography Trees Many,Rock Outcropping
Street Surface Asphalt
Porch Awning, Front Porch, Roof Deck
Private Pool Yes
Building
Lot Description Adjacent to Golf Course, Auto Sprinkler F&R, Close to Clubhouse, Cul-De-Sac, Gated Community, Grass Artificial, Landscape Back, Landscape Front
Story 2
Foundation Raised
Builder Name Hunter
Sewer In & Connected
Water Meter on Site, Public
Architectural Style Contemporary
Level or Stories Two
Schools
Elementary Schools Eureka Union
Middle Schools Roseville Joint
High Schools Eureka Union
School District Placer
Others
HOA Fee Include Other
Senior Community No
Tax ID 465-012-003-000
Special Listing Condition None
Pets Allowed Yes
Read Less Info
Want to know what your home might be worth? Contact us for a FREE valuation!

Our team is ready to help you sell your home for the highest possible price ASAP

Bought with Mimi Nassif Luxury Estates, Inc.




