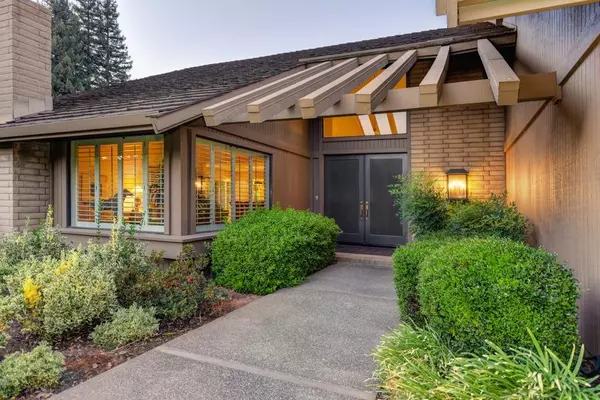For more information regarding the value of a property, please contact us for a free consultation.
Key Details
Sold Price $1,345,000
Property Type Single Family Home
Sub Type Single Family Residence
Listing Status Sold
Purchase Type For Sale
Square Footage 3,987 sqft
Price per Sqft $337
MLS Listing ID 221109274
Sold Date 10/13/21
Bedrooms 4
Full Baths 2
HOA Fees $260/mo
HOA Y/N Yes
Originating Board MLS Metrolist
Year Built 1989
Lot Size 0.504 Acres
Acres 0.504
Property Description
Rare Find. Breathtaking once in a generation, this elegant updated former model home sits on a very private & most desirable half acre. The beautifully landscaped lot backs up to the Parkway. The spacious Chefs Dream Kitchen has stainless steel appliances, Dacor double ovens, Miele double dishwashers, granite countertops, custom cabinets, recessed lighting, wet bar & windows galore. Adjacent to the kitchen is a large family room with custom built-ins, fireplace, travertine flooring & sliding glass doors out to an enchanting backyard. The living room has vaulted ceilings, plantation shutters & a decorative fireplace. The amazing large master suite has a sitting area, built in's & fireplace. The Luxurious Resort Style Master Bath has custom glass filled cabinets, granite countertops, Jacuzzi tub & door-less walk in shower with sitting area. The one-of-a-kind private & beautifully landscaped backyard has a Pebble Tec pool, spa, waterfall, outdoor kitchen & multiple sitting areas.
Location
State CA
County Sacramento
Area 10670
Direction Sunrise Blvd go east on Gold Country Blvd. Left on Zellerbach Dr. Right on Forty Niner Cir. to address on right.
Rooms
Master Bathroom Shower Stall(s), Double Sinks
Master Bedroom Walk-In Closet, Sitting Area
Living Room Cathedral/Vaulted, Skylight(s)
Dining Room Formal Room
Kitchen Breakfast Area, Breakfast Room, Granite Counter, Kitchen/Family Combo
Interior
Interior Features Cathedral Ceiling, Skylight(s), Formal Entry
Heating Central, MultiZone
Cooling Ceiling Fan(s), Central, Whole House Fan, MultiUnits, MultiZone
Flooring Carpet, Stone
Fireplaces Number 3
Fireplaces Type Master Bedroom, Family Room, Gas Starter
Equipment Central Vac Plumbed
Window Features Dual Pane Full
Appliance Built-In Electric Oven, Dishwasher, Disposal, Microwave, Double Oven
Laundry Cabinets, Sink, Electric, Inside Room
Exterior
Exterior Feature BBQ Built-In, Kitchen
Parking Features Garage Facing Front
Garage Spaces 4.0
Fence Back Yard
Pool Built-In, On Lot, Dark Bottom, Pool Sweep, Pool/Spa Combo
Utilities Available Public, Cable Connected, Dish Antenna, Internet Available
Amenities Available None
Roof Type Shingle,Wood
Street Surface Paved
Private Pool Yes
Building
Lot Description Auto Sprinkler F&R, Curb(s), Private, Curb(s)/Gutter(s), Greenbelt, Street Lights, Landscape Back, Landscape Front
Story 2
Foundation Slab
Sewer In & Connected
Water Meter on Site, Private
Schools
Elementary Schools San Juan Unified
Middle Schools San Juan Unified
High Schools San Juan Unified
School District Sacramento
Others
HOA Fee Include MaintenanceExterior
Senior Community No
Tax ID 069-0430-017-0000
Special Listing Condition Offer As Is
Pets Allowed Yes
Read Less Info
Want to know what your home might be worth? Contact us for a FREE valuation!

Our team is ready to help you sell your home for the highest possible price ASAP

Bought with RE/MAX Gold El Dorado Hills




