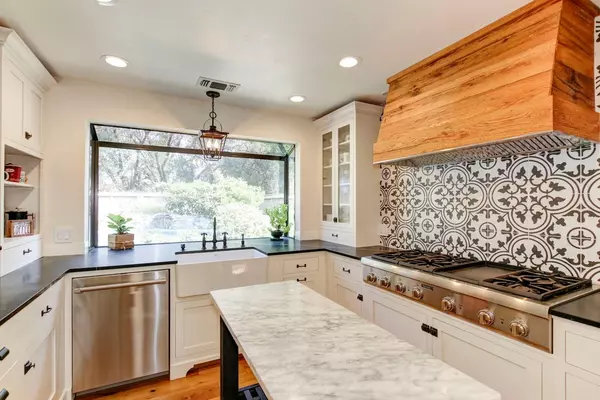For more information regarding the value of a property, please contact us for a free consultation.
Key Details
Sold Price $850,000
Property Type Single Family Home
Sub Type Single Family Residence
Listing Status Sold
Purchase Type For Sale
Square Footage 2,500 sqft
Price per Sqft $340
Subdivision Gold River
MLS Listing ID 221090750
Sold Date 09/09/21
Bedrooms 3
Full Baths 2
HOA Fees $219/mo
HOA Y/N Yes
Originating Board MLS Metrolist
Year Built 1988
Lot Size 7,048 Sqft
Acres 0.1618
Property Description
A Rare Remodeled in Gated Hesperian Village located on the Greenbelt. The entry leads you into an open living room with views of the lush backyard. Kitchen has been opened to the living areas. Inset cabinetry, soapstone counters, Thermador appliances built in French door fridge, 48'' gas range with griddle and 6-burners, double connection ovens, dishwasher, custom range hood, oil rubbed bronze plumbing fixtures, Whitehaus farm sink. Quaint family rm/kitchen nook with built-in seating. Laundry room has custom pantry room offering an extension of the kitchen. Privated master suite with loft. Remodeled bath with double vanity and a Fabulous walk-in shower with separate tub. Downstairs bath with marble vanity and oil rubbed bronze fixtures, slate floor. Wood flooring through out and custom iron stair railing. Private backyard remodeled 2 yrs ago with New heated Pool & landscaping. Roof approx 10 yrs old. HOA includes painting, front yard, gate & street maintenance.
Location
State CA
County Sacramento
Area 10670
Direction Sunrise to Gold Country Blvd, Rt on Coloma, Rt on Hesperian Cir to Gate keypad
Rooms
Master Bathroom Double Sinks, Skylight/Solar Tube, Tile, Tub
Master Bedroom Closet, Walk-In Closet
Living Room Cathedral/Vaulted
Dining Room Dining/Family Combo, Dining/Living Combo
Kitchen Pantry Closet, Island, Stone Counter, Kitchen/Family Combo
Interior
Interior Features Cathedral Ceiling
Heating Central, MultiUnits, Natural Gas
Cooling Central, MultiUnits
Flooring Slate, Wood
Fireplaces Number 2
Fireplaces Type Living Room, Family Room, Gas Log
Window Features Dual Pane Full
Appliance Built-In Gas Range, Built-In Refrigerator, Dishwasher, Disposal, Double Oven
Laundry Cabinets, Sink, Inside Room
Exterior
Parking Features Attached, Restrictions
Garage Spaces 3.0
Fence Fenced, Masonry, Wood
Pool Built-In, Gunite Construction
Utilities Available Natural Gas Connected
Amenities Available Greenbelt, Trails
View Garden/Greenbelt
Roof Type Metal
Street Surface Paved
Private Pool Yes
Building
Lot Description Gated Community, Greenbelt
Story 2
Foundation Concrete
Builder Name Powell
Sewer Sewer Connected & Paid
Water Meter on Site, Private
Architectural Style Contemporary
Level or Stories Two
Schools
Elementary Schools San Juan Unified
Middle Schools San Juan Unified
High Schools San Juan Unified
School District Sacramento
Others
HOA Fee Include MaintenanceExterior, MaintenanceGrounds
Senior Community No
Restrictions Signs,Exterior Alterations,Parking
Tax ID 069-0350-005-0000
Special Listing Condition None
Read Less Info
Want to know what your home might be worth? Contact us for a FREE valuation!

Our team is ready to help you sell your home for the highest possible price ASAP

Bought with Century 21 MM




