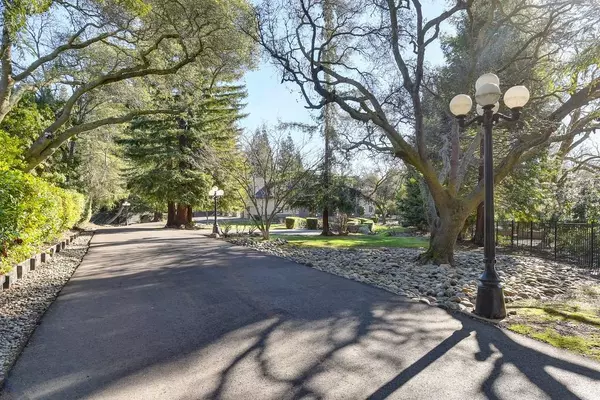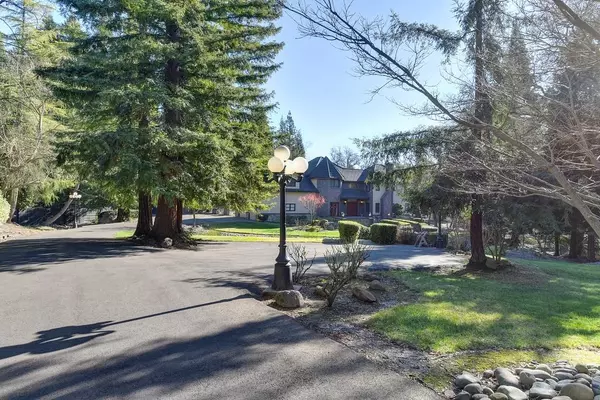For more information regarding the value of a property, please contact us for a free consultation.
Key Details
Sold Price $1,300,000
Property Type Single Family Home
Sub Type Single Family Residence
Listing Status Sold
Purchase Type For Sale
Square Footage 4,320 sqft
Price per Sqft $300
Subdivision Shelborne Estates
MLS Listing ID 221000197
Sold Date 04/30/21
Bedrooms 5
Full Baths 3
HOA Fees $91/ann
HOA Y/N Yes
Originating Board MLS Metrolist
Year Built 1986
Lot Size 1.147 Acres
Acres 1.1465
Property Description
Breathtaking views of open spaces and a long treelined drive to this stunning 1 acre Shelborne Estate. This sprawling property offers room to stretch out and enjoy nature while enjoying all the benefits of the Shelborne community neighborhood. This classic tudor architecture has over 4,000 square feet of living/workspace providing everything you'll need from formal, relax and play areas! The home offers 5 bedrooms 4 bath ( 1 bedroom/1.5 bath down ) formal living and dining, spacious family room off the updated kitchen area. Upstairs master suite with updated bath, massive bonus room, and bedrooms. The backyard is perfect for safe social gatherings - large patio space and a pool that's ready for summer! $200K in recent updates to the home include asphalt drive, new roof ( 50 year warranty and gutters ), electric solar system ( PAID FOR ), 3 new heat pump HVAC, pool solar, and so much more.
Location
State CA
County Placer
Area 12746
Direction Auburn Folsom Rd, Shelborne Drive, to Prospect Court
Rooms
Master Bathroom Closet, Shower Stall(s), Tile
Master Bedroom Closet
Living Room Other
Dining Room Formal Room, Dining Bar, Space in Kitchen
Kitchen Granite Counter
Interior
Interior Features Formal Entry
Heating Central, Heat Pump
Cooling Ceiling Fan(s), Central, Heat Pump
Flooring Carpet, Wood
Fireplaces Number 2
Fireplaces Type Living Room, Family Room
Equipment Central Vacuum
Window Features Dual Pane Full
Appliance Hood Over Range, Compactor, Dishwasher, Disposal, Double Oven, Electric Cook Top
Laundry Inside Room
Exterior
Parking Features Attached
Garage Spaces 3.0
Pool Built-In, On Lot, Pool/Spa Combo, Solar Heat, See Remarks
Utilities Available Solar
Amenities Available See Remarks
Roof Type Shake
Porch Uncovered Patio
Private Pool Yes
Building
Lot Description Shape Irregular, See Remarks
Story 2
Foundation Raised
Sewer In & Connected
Water Public
Architectural Style Tudor
Schools
Elementary Schools Eureka Union
Middle Schools Eureka Union
High Schools Roseville Joint
School District Placer
Others
Senior Community No
Tax ID 035-311-024-000
Special Listing Condition None
Read Less Info
Want to know what your home might be worth? Contact us for a FREE valuation!

Our team is ready to help you sell your home for the highest possible price ASAP

Bought with Powell Real Estate, Inc.




